Expert Tips and Cost-Effective Ideas
Basement Remodeling Calgary

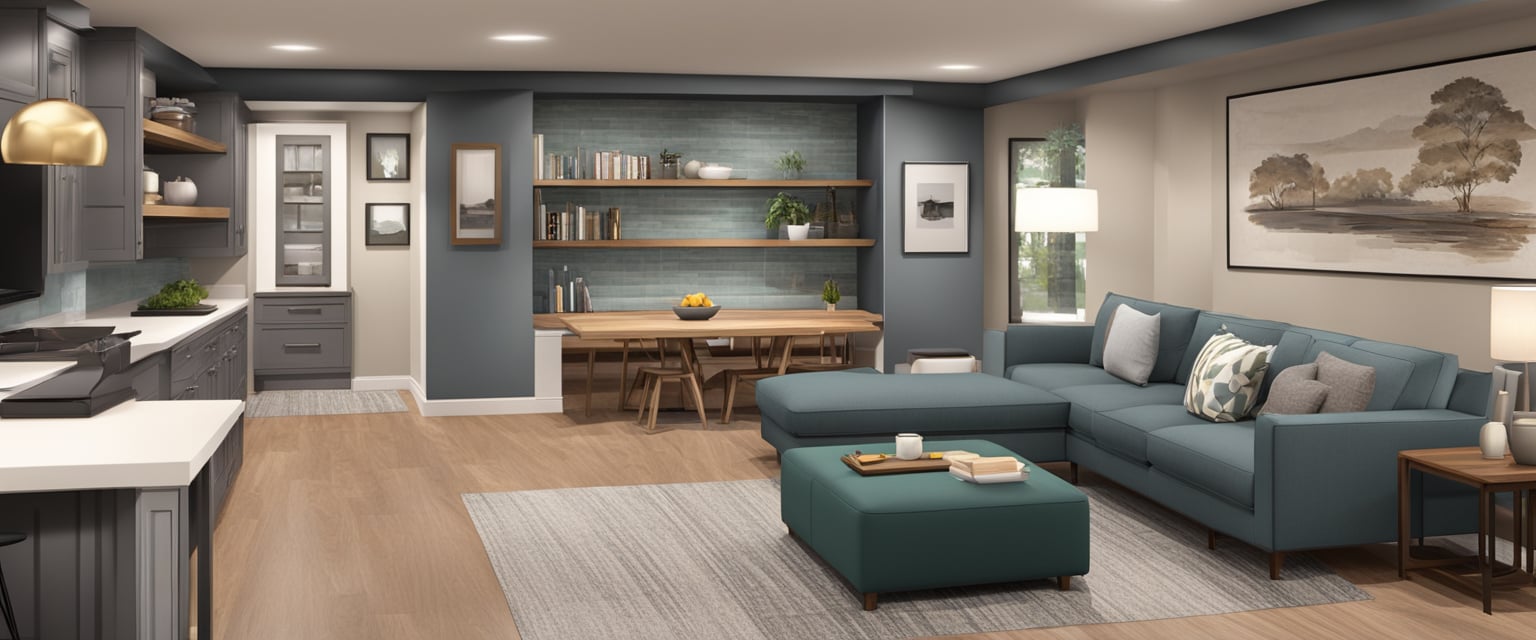
We Begin with the End in Mind
Key Takeaways
- Basement remodeling is a great way to add value and functionality to your home in Calgary.
- Understanding Basement Remodeling in Calgary is crucial before embarking on any renovation project.
- Planning, designing, and executing a basement renovation requires expertise and experience, which is why it is essential to choose the right contractors for the job.
Understanding Basement Remodeling in Calgary
The Importance of Local Expertise
Calgary's Building Code Requirements
- Egress windows: Basement bedrooms must have an egress window that meets specific size and height requirements. This is to ensure that occupants can escape in case of an emergency.
- Ceiling height: Finished basements must have a minimum ceiling height of 6 feet 5 inches.
- Electrical and plumbing: All electrical and plumbing work must be completed by a licensed professional and meet specific code requirements.
- Insulation and ventilation: Basements must be properly insulated and ventilated to prevent moisture buildup and ensure proper air circulation.
Planning Your Basement Development
Setting a Clear Vision
Creating a Detailed Layout
Budgeting for Your Project
Designing Your Basement Space

Innovative Design Solutions
Selecting a Functional Layout
Incorporating Unique Features
The Renovation Process
Step-by-Step Guide
Timeline and Scheduling
Choosing the Right Contractors
When it comes to basement remodeling in Calgary, choosing the right contractors can make all the difference.
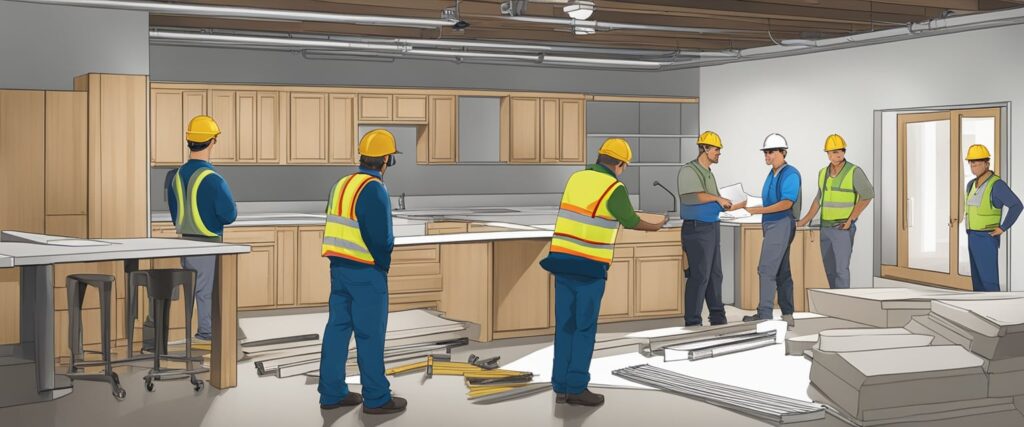
Assessing Qualifications and Experience
Understanding the Value of Customer Service
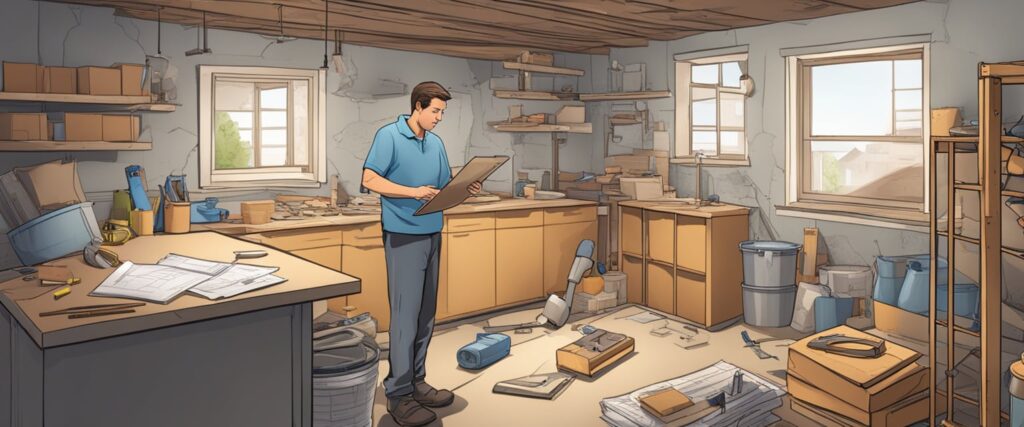
Costs and Estimates
Getting a Transparent Cost Breakdown
Preparing for Hidden Costs
Construction and Workmanship
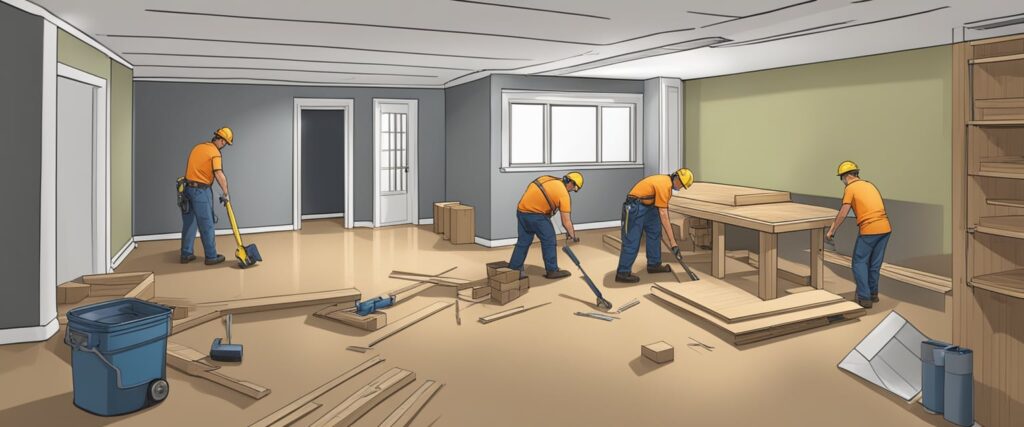
Quality Craftsmanship Standards
Managing Construction Challenges
Finishing Touches and Details
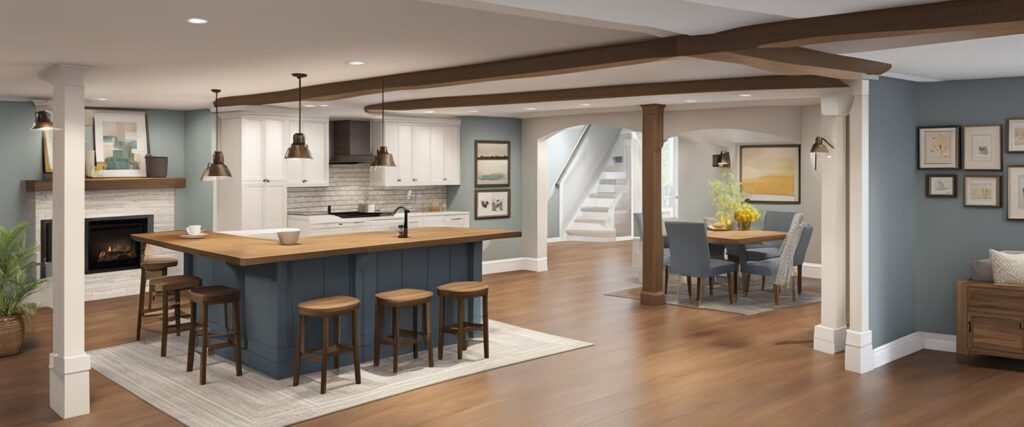
Flooring and Tiling Considerations
- Vinyl flooring
- Laminate flooring
- Carpet tiles
- Concrete staining
Lighting and Insulation
- Fiberglass batts
- Spray foam insulation
- Rigid foam insulation

Warranty and Post-Renovation Support
Understanding Your Warranty
Ensuring Long-Term Customer Satisfaction
Maximizing Basement Functionality

Designing for Multi-Use Spaces
Adding Value with Extra Bedrooms or Bathrooms
Incorporating a Home Office or Kitchenette
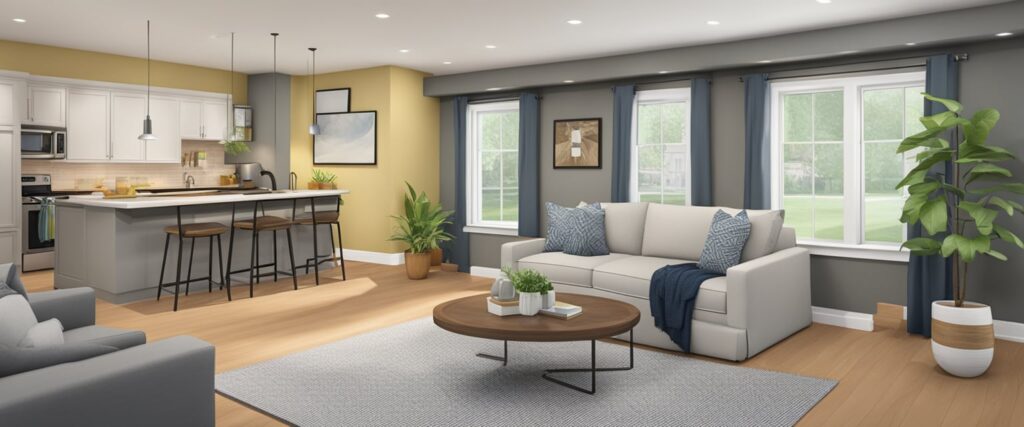
Leveraging Your Basement for Income
Exploring Rental Opportunities
Building a Legal Secondary Suite
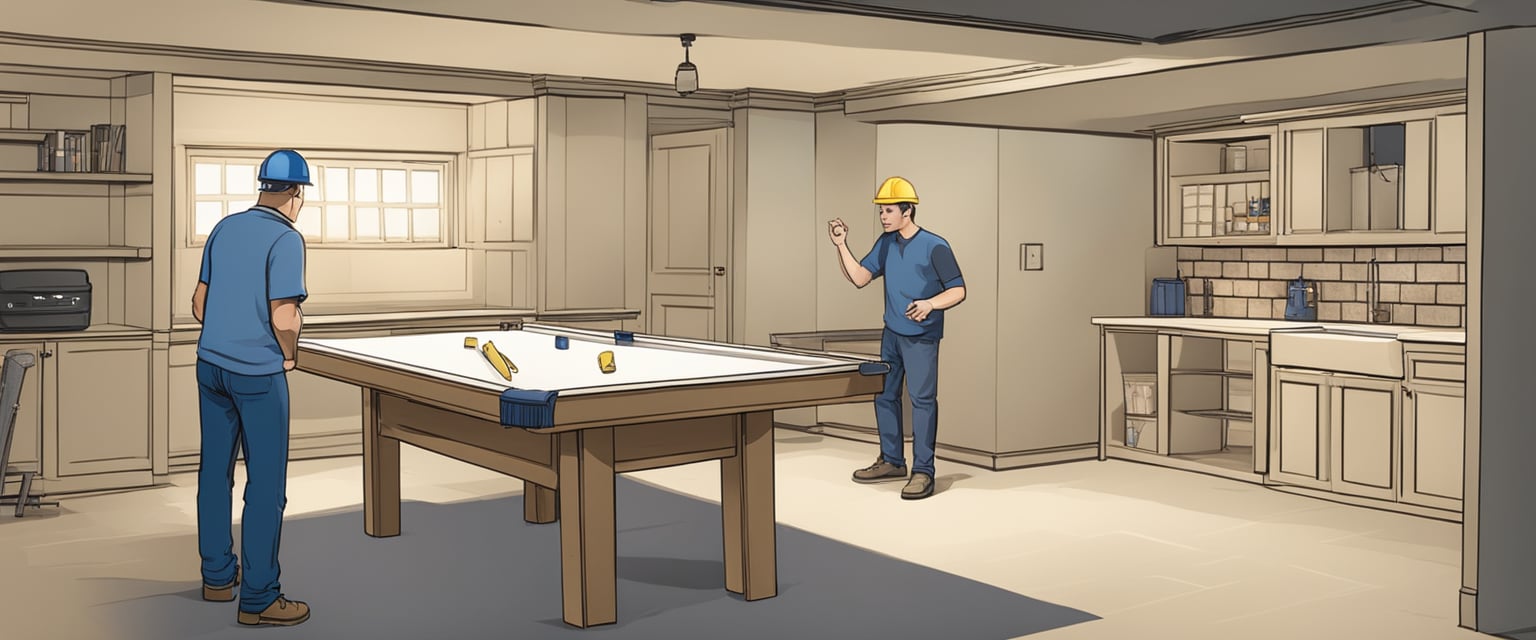
Frequently Asked Questions

Several factors can affect the cost of basement remodeling in Calgary. These factors include design complexity, materials chosen, and unforeseen challenges. Excavation and foundation costs are also a significant part of the budget for building a basement in Calgary.
To find the best basement remodeling contractors in Calgary, one can start by asking friends and family for recommendations. Online directories can also provide a list of approved basement renovators. It’s important to check the contractor’s credentials, experience, and portfolio before hiring them.
Developing a legal basement suite in Calgary requires a building permit and compliance with the Alberta Building Code. The City of Calgary provides information on permits, application requirements, and common rules for home renovations and basements on their website. It’s important to consult with a professional contractor to ensure that the basement suite meets all legal requirements.
The average cost to renovate a basement in Calgary can vary depending on the scope of the project. A basic basement renovation can cost between $30,000 to $50,000, while a more extensive renovation can cost upwards of $100,000. It’s important to get a detailed estimate from a professional contractor before starting the project.
One can find reviews for reputable basement builders in Calgary on online directories such as Homestars, Google Reviews, and BBB. It’s important to read reviews from multiple sources and consider both positive and negative feedback.
According to Kangaroo Renovations, some cost-effective strategies for basement development in Calgary include using open concept designs, maximizing natural lighting, and choosing durable and low-maintenance materials. It’s also important to plan the layout carefully to optimize the use of space.

