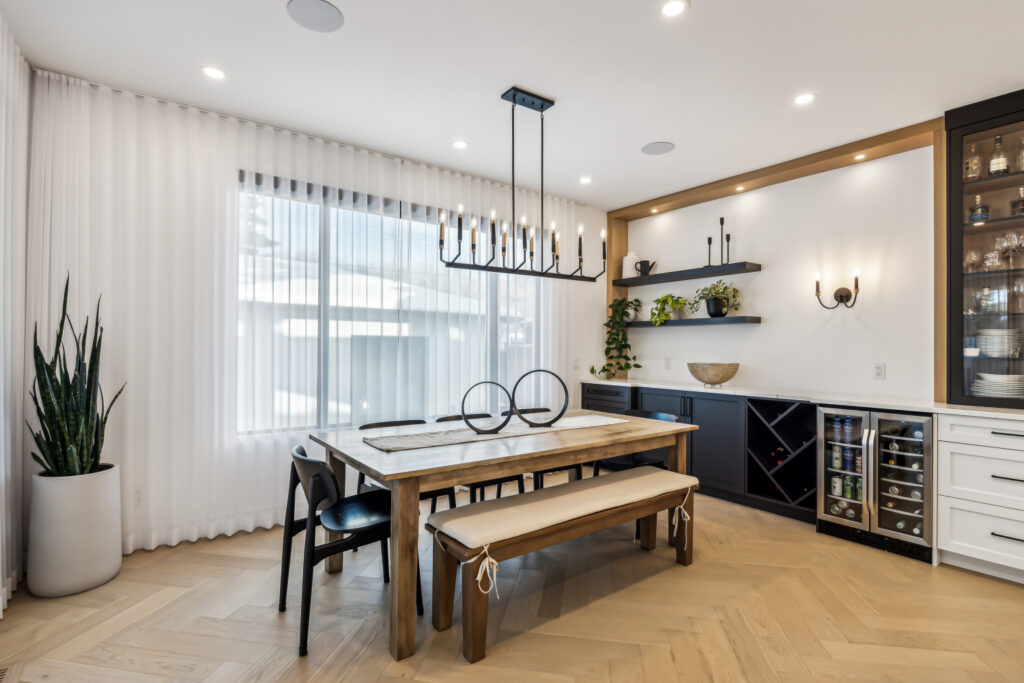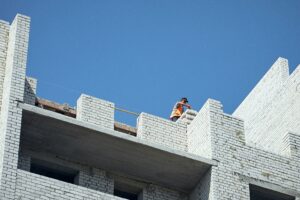Calgary’s housing market is experiencing unprecedented change with the introduction of new middle housing initiatives. The city’s landmark 2024 rezoning has opened up vast opportunities for development, offering 20-25% cost savings compared to traditional single-family homes. Government support programs now provide up to $25,000 in down payment assistance, making homeownership more accessible to middle-income families. Market projections show middle housing inventory growing by 300% by 2028, reflecting strong demand and policy support.
Calgary’s housing market is evolving to address the “missing middle” through innovative development options between single-family homes and high-rise apartments. Middle housing provides an essential solution for households earning $50,000–$100,000 annually, filling a crucial gap in the market.
The spectrum of middle housing in Calgary encompasses various architectural styles and living arrangements, each designed to meet different community needs:
Recent policy updates have transformed middle housing development opportunities, creating a more flexible and efficient development environment. The new zoning framework represents a significant shift in how Calgary approaches residential development.
The 2024 zoning reforms have revolutionized Calgary’s approach to residential development through several groundbreaking changes:
Bridgeland-Riverside This historic neighborhood has emerged as a leader in middle housing innovation. The flagship Riverside Walk development showcases the potential of modern middle housing with its 28 thoughtfully designed units. The project seamlessly integrates ground-floor retail spaces with residential units above, while rooftop gardens provide private outdoor spaces with stunning city views. Its location near public transit has made it particularly attractive to young professionals and downsizing empty-nesters.
Inglewood Calgary’s oldest neighborhood is experiencing a renaissance through creative adaptive reuse projects. Heritage building conversions maintain the area’s historic character while providing modern living spaces. The Mechanics Block development exemplifies this approach, transforming a historic industrial building into 12 live-work townhomes. These units feature dedicated studio spaces for artists and entrepreneurs, contributing to the neighborhood’s vibrant cultural scene.
The evolution of Calgary’s suburbs demonstrates how middle housing can enhance established communities while creating vibrant new neighborhoods. These developments showcase innovative approaches to density, sustainability, and community building.
Seton Ridge (SE Calgary) Seton Ridge represents the next generation of master-planned communities in Calgary’s southeast quadrant. This innovative development breaks from traditional suburban patterns by incorporating a diverse mix of housing types within a walkable neighborhood framework. Units ranging from 800 to 1,600 square feet provide options for various household sizes and budgets, with prices averaging 20% below comparable single-family homes in the area. The development’s signature shared courtyard designs create intimate community spaces while maximizing land use efficiency. These courtyards serve as social hubs, featuring community gardens, children’s play areas, and outdoor gathering spaces that foster neighborhood connections.
The development’s success stems from its thoughtful integration of:
Taza Park (SW Calgary) Taza Park stands as a groundbreaking collaboration between the Tsuut’ina Nation and Calgary developers, setting new standards for sustainable, culturally-conscious development. This forward-thinking community combines cutting-edge environmental technology with thoughtful affordable housing initiatives. The development’s commitment to sustainability is evident in its comprehensive energy strategy, which includes solar-ready infrastructure and innovative geothermal heating systems that reduce utility costs by up to 40% compared to traditional heating methods.
The project’s distinctive features include:
Calgary’s commitment to housing accessibility is demonstrated through a comprehensive suite of financial assistance programs. These initiatives make middle housing attainable for a broad range of residents while supporting developers in creating diverse, sustainable communities.
The City of Calgary, in partnership with provincial and federal agencies, has implemented a multi-faceted approach to housing affordability. The cornerstone of these efforts is the expanded Attainable Homes Program, which offers forgivable loans of up to $25,000 for qualified first-time homebuyers. This program has already helped over 500 Calgary families achieve homeownership in middle housing developments since its enhancement in early 2024.
Key program components include:
Current market data demonstrates the significant cost advantages of middle housing options in Calgary. Analysis of 2024 sales data reveals a compelling value proposition for both buyers and investors. Duplexes now average $475,000, offering substantial savings compared to detached homes in the same neighborhoods, which average $620,000. This price differential makes middle housing an attractive option for first-time buyers and those seeking to downsize without leaving their preferred communities.
The rental market shows similar advantages:
Calgary’s middle housing evolution is best understood through examining specific neighborhood transformations. These case studies demonstrate how thoughtful development can enhance community character while increasing housing options.
Altadore has become a model for sensitive density increase in established neighborhoods. The area’s transformation maintains its cherished street-level character while significantly increasing housing options. The innovative lane-oriented rowhouse approach has proven particularly successful, with developments like The Altadore Collection leading the way.
The neighborhood’s success builds on several key strategies:
Crimson Ridge demonstrates how greenfield development can create inclusive, multi-generational communities from the ground up. This master-planned neighborhood integrates various housing types while maintaining a cohesive community feel.
The development’s innovative approach includes:
Calgary’s updated design guidelines ensure middle housing developments enhance neighborhood character while meeting density goals. These requirements balance innovation with community integration.
Design Integration Standards: The city’s comprehensive design framework emphasizes contextual development through several key requirements:
Calgary’s incentive program encourages innovative middle housing development through financial and procedural benefits:
Calgary’s middle housing sector is poised for significant expansion through 2028. Current projections and development pipelines indicate substantial growth across all middle housing categories:
Development Trends: The next wave of middle housing development will emphasize:
Based on market analysis and development experience, several key strategies emerge for successful middle housing implementation:





