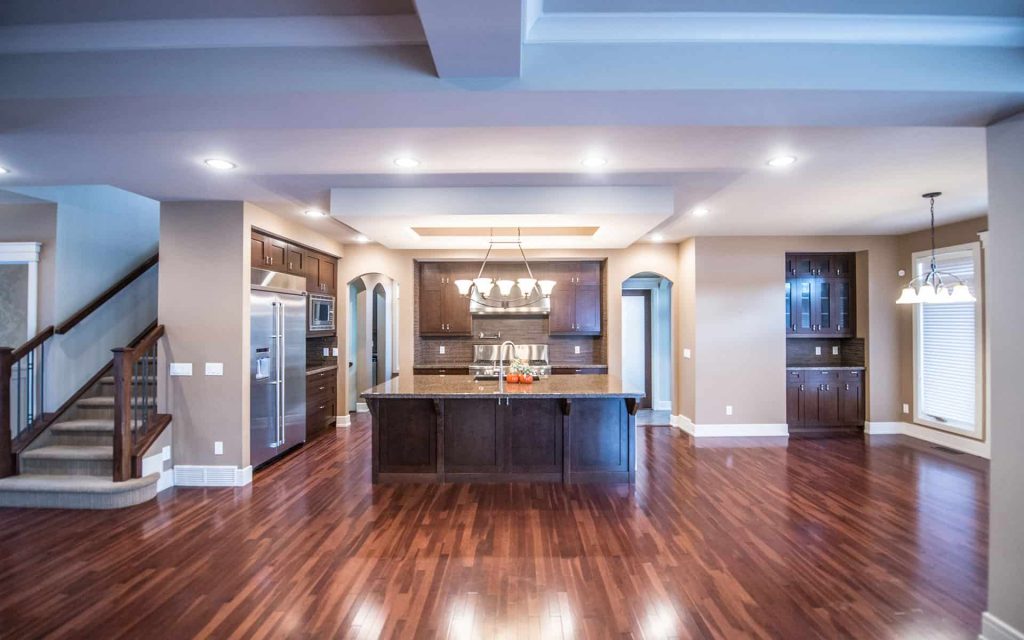
Managing Construction Projects in Calgary Turn Key Homes Renovations Best Practices Guide
Expert Construction Project Management in Calgary At Turn Key Homes & Renovations, we’ve established ourselves as Calgary’s premier construction project management experts through decades of successful projects across the city.




