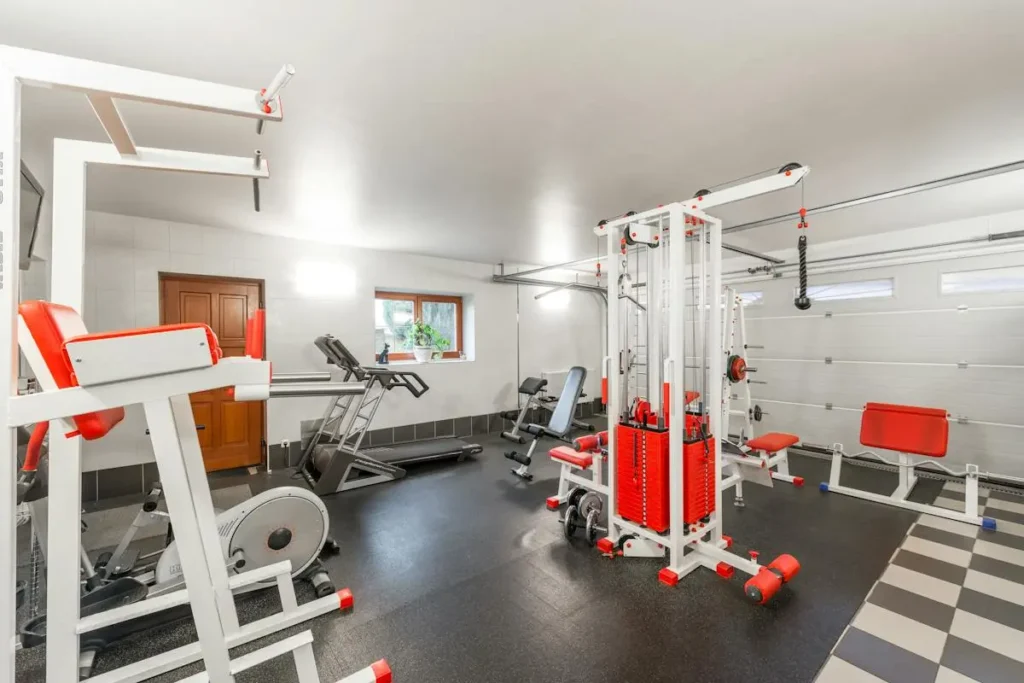Determining your functional needs and goals is a vital step in transforming your basement into a functional space. Before starting any renovations, it’s important to consider how you want to utilize the space and what specific features or areas you need. Are you looking to create a home office, a playroom for your children, or a cozy entertainment area? Understanding your goals will help guide the design process and ensure that the finished basement meets your needs. Additionally, considering any potential challenges, such as limited natural light or low ceilings, will allow you to plan accordingly and make the most of your basement space.
Creating a budget for transforming your basement into a functional space is a crucial step in the renovation process. It allows you to effectively plan and allocate your resources, ensuring that you stay within your financial limits. When creating a budget, it’s important to consider all the expenses involved, including materials, labor, permits, and any unforeseen costs that may arise. By carefully estimating the costs and prioritizing your needs, you can make informed decisions and make the most out of your basement transformation without breaking the bank.
Addressing any necessary repairs or improvements is a key step in transforming your basement into a functional space. Before you can start designing and decorating, it is important to ensure that the space is structurally sound and free from any potential issues. This may involve fixing any leaks or water damage, reinforcing the foundation, or updating the electrical and plumbing systems. Taking the time to address these repairs and improvements not only ensures the safety and longevity of your basement, but also sets a solid foundation for creating a space that meets your needs and enhances your home.
Designing the layout and floor plan is a crucial step in transforming your basement into a functional space. This process involves carefully considering the purpose of the room and how it will be used. By strategically placing walls, doors, and windows, you can create distinct areas within the basement that serve different functions, such as a home office, a gym, or a playroom. Additionally, optimizing the flow of traffic and ensuring sufficient lighting and ventilation are important factors to consider during the layout and floor plan design. With the right design, your basement can become a versatile and inviting space that adds value to your home.
Choosing the right materials and finishes is key to transforming your basement into a functional space. Basements often have unique challenges such as moisture, lack of natural light, and temperature fluctuations. By selecting materials that are moisture-resistant, such as vinyl flooring or waterproof paint, you can prevent mold and mildew growth. Additionally, using light-colored finishes and strategically placing mirrors can help brighten up the space and give the illusion of more natural light. Lastly, opting for insulation and thermal materials can regulate the temperature and make the basement more comfortable throughout the year. By considering these factors and selecting the appropriate materials and finishes, you can create a functional and inviting basement that adds value to your home.
Incorporating proper lighting and ventilation is key to transforming your basement into a functional space. Basements often lack natural light and can feel dark and gloomy. By strategically placing lighting fixtures, such as recessed lights or track lighting, you can brighten up the space and make it feel more inviting. Additionally, installing proper ventilation is crucial to prevent moisture buildup and musty odors. This can be achieved through the use of exhaust fans or dehumidifiers. By addressing these two important factors, you can create a basement that is not only functional but also comfortable and enjoyable to spend time in.
When it comes to transforming your basement into a functional space, adding necessary amenities and features is key. Whether you’re creating a home office, a guest suite, or a recreational area, it’s important to consider the essential elements that will make the space both comfortable and practical. This could include installing proper lighting to brighten up the area, adding insulation to regulate temperature, and incorporating storage solutions to maximize the use of the space. By carefully selecting and incorporating these amenities and features, you can turn your basement into a valuable and enjoyable part of your home.
When it comes to transforming your basement into a functional space, the decision between hiring professionals or taking on the project yourself can be a difficult one. While DIY projects can be rewarding and cost-effective, it’s important to consider the complexity of the task at hand. Basements often require special considerations such as waterproofing, electrical work, and structural modifications. Hiring professionals can ensure that the job is done correctly and up to code, giving you peace of mind and avoiding potential issues down the line. Additionally, professionals have the expertise and experience to maximize the functionality and aesthetics of your basement, turning it into a space that you will truly love and enjoy.
Once you have transformed your basement into a functional space, the possibilities for enjoyment are endless. Whether you choose to create a home theater, a workout area, or a cozy guest suite, the key is to make it a space that suits your needs and brings you joy. Imagine curling up on a comfortable couch with a bowl of popcorn and watching your favorite movie on the big screen, or having a dedicated space to work out and stay active without leaving the comfort of your home. With careful planning and design, your newly transformed basement can become a haven for relaxation and entertainment.





