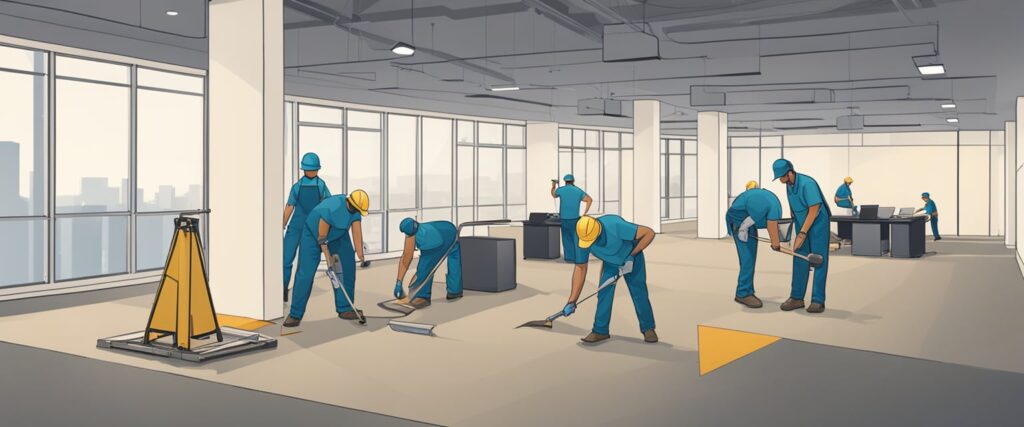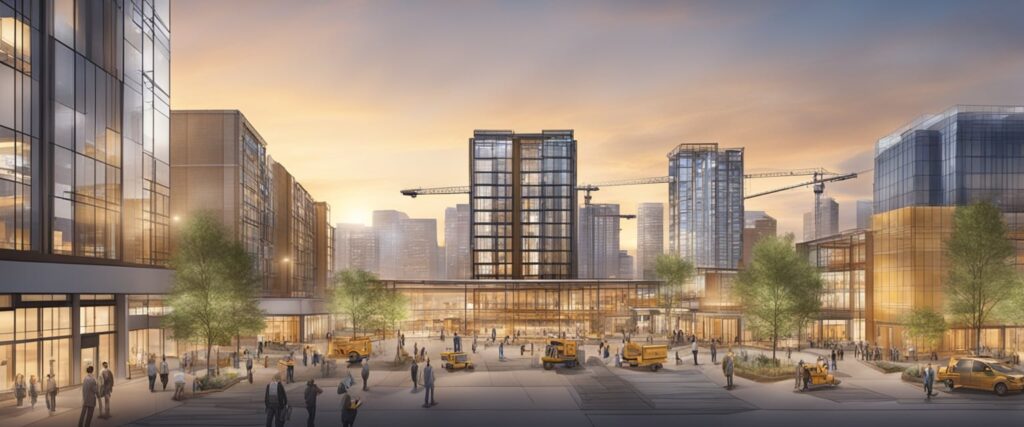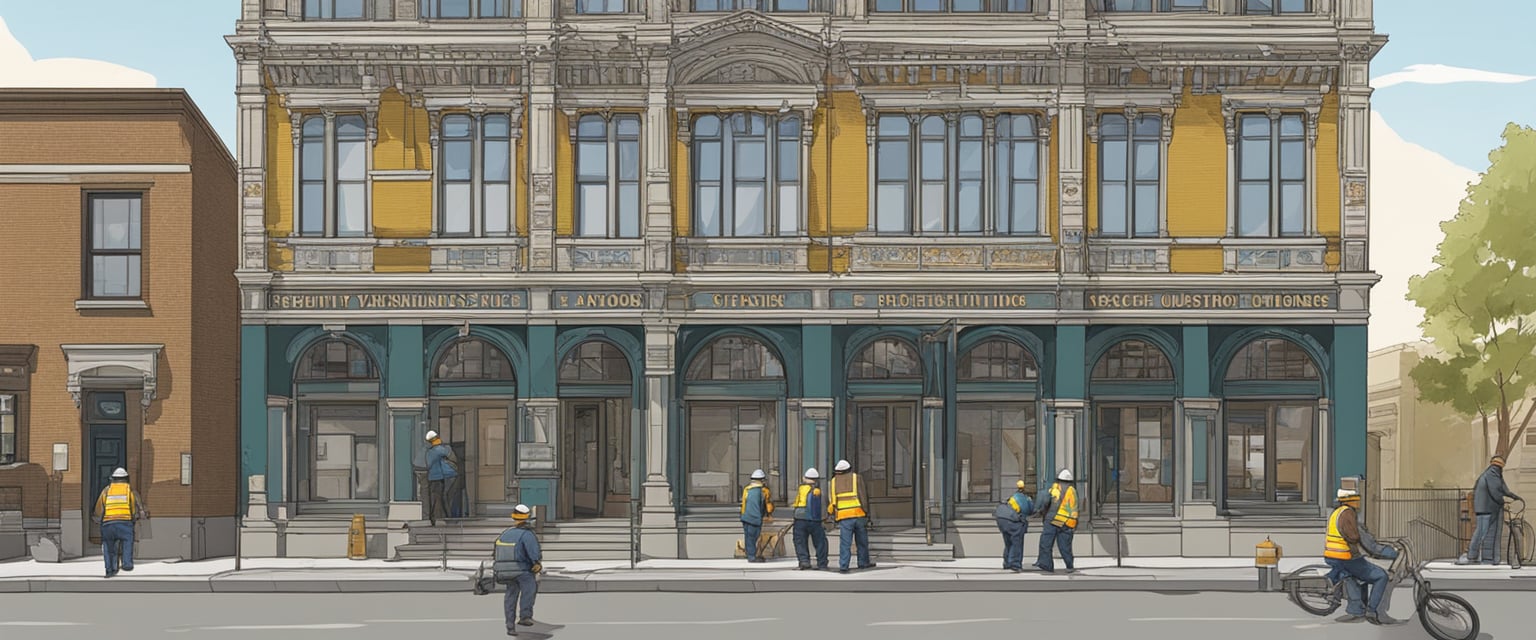Tenant Improvements Calgary


Enhancing Commercial Spaces for Success
Tenant improvements are essential for businesses looking to customize their workspace to enhance functionality and aesthetics. These improvements can significantly affect productivity and employee satisfaction. In Calgary, a city known for its vibrant commercial landscape, the demand for tailored tenant improvements is on the rise, prompting many business owners to seek expert guidance.
The process of tenant improvements involves careful planning, design, and execution. Each project is unique, requiring attention to detail and adherence to local building codes. By selecting a reliable general contractor, businesses can navigate these complexities effectively, ensuring their vision comes to life without undue stress.
Understanding the cost considerations and design strategies is crucial for success. By making informed decisions, businesses can maximize their investment in tenant improvements, creating a space that not only meets their operational needs but also reflects their brand identity.
Key Takeaways
- Tenant improvements enhance functionality and employee satisfaction in commercial spaces.
- Effective project management and contractor selection are critical for successful outcomes.
- Knowledge of local building codes ensures compliance and avoids costly delays.
Overview of Tenant Improvements
Tenant improvements refer to the modifications made to commercial spaces to better suit the needs of tenants. This process encompasses a range of services aimed at enhancing functionality and aesthetics while increasing property value. Understanding tenant improvements and their significance in Calgary’s commercial landscape is crucial for property owners and businesses alike.
Definition and Scope
Tenant improvements involve alterations or upgrades to a leased space by a landlord or tenant to meet specific operational needs. This can include:
- Renovations: Changing existing layouts or structures.
- Fixtures and Finishes: Installing cabinetry, flooring, or lighting.
- Systems Upgrades: Improving HVAC, electrical, or plumbing systems.
In Calgary, tenant improvements are particularly important as businesses adapt environments for higher efficiency and brand expression. Landlords may provide allowances for improvements, often leading to increased lease rates or attracting higher-quality tenants.
Importance in Calgary's Commercial Spaces
The importance of tenant improvements in Calgary’s commercial landscape cannot be overstated. These modifications play a vital role in:
- Functionality: Enhancing operational effectiveness by customizing spaces for unique business needs.
- Aesthetics: Creating inviting environments that reflect a brand’s identity and values.
- Versatility: Allowing businesses to adapt to market demands and changes in consumer behavior.
With a competitive market, Calgary tenants often seek spaces that align with their functional and aesthetic requirements. Tenant improvements not only elevate the user experience but also significantly impact property value. Properties that embrace this trend tend to retain tenants longer and command higher rents.
The Tenant Improvement Process
The tenant improvement process involves several structured stages that ensure successful remodeling of commercial spaces. Each phase is essential in tailoring the space to meet the specific needs of tenants while adhering to local regulations and standards.

Initial Assessment and Needs Analysis
In this first stage, a thorough assessment of the existing space is conducted. Key factors such as the current layout, building structure, and tenant requirements are evaluated.
Stakeholders, including property owners and tenants, participate in discussions to identify specific needs. This can range from space utilization to desired aesthetics.
Gathering this information allows stakeholders to set clear objectives. It ensures that the project’s scope aligns with tenant expectations and enhances overall functionality.
Design and Planning Stages
Once needs are assessed, the design phase begins. This involves creating architectural plans that integrate tenant requirements with building codes and standards.
Design professionals collaborate with various stakeholders. They develop layouts that reflect optimal space usage while considering aesthetics and functionality.
3D renderings and models may be produced to visualize the final outcome. This approach helps in making informed decisions before moving to the next phase.
Permit Acquisition and Compliance
Navigating the permit acquisition process is crucial for compliance with local regulations. It involves submitting detailed plans to municipal authorities for approval.
During this stage, it’s vital to ensure that all designs adhere to building codes and zoning laws. Compliance avoids potential legal issues and delays during construction.
A knowledgeable contractor can assist in this process. They help ensure all required permits are obtained before construction begins, facilitating a smoother transition into the next phase.
Construction and Build-Out Phase
With permits secured, the construction phase commences. This involves a range of activities, including demolition, structural modifications, and installations.
Qualified contractors manage construction to adhere to the established timeline and budget. Regular communication with all parties ensures that project milestones are met.
Quality control checks are regularly enforced to maintain standards. This phase is critical as it transforms designs into physical spaces tailored for tenant use.
Post-Construction Review
Upon completion, a post-construction review takes place. This phase includes walkthroughs with stakeholders to ensure all aspects meet expectations.
Any discrepancies or issues are documented for resolution. Feedback from tenants is valuable in this stage, helping identify areas for potential improvement.
This review serves as a basis for future maintenance and enhancements. It ensures that the space continues to meet the evolving needs of its users.

Cost Considerations
Understanding the financial aspects of tenant improvements is crucial for making informed decisions. Budget planning and cost-efficiency strategies play a key role in managing expenses effectively while maximizing the value gained from renovations.
Budget Planning
Accurate budgeting is essential for successful tenant improvements. Businesses should start by assessing the total renovation costs, which can vary widely depending on the scope of work.
A well-defined budget typically includes:
- Construction Costs: Labor and materials for the project.
- Design Fees: Costs associated with hiring architects or designers.
- Permits and Inspections: Necessary permissions ensuring compliance with building codes.
It is advisable to allocate an extra 10-20% of the budget for unforeseen expenses, common in any renovation project. Regularly revisiting and adjusting the budget throughout the project can help maintain control over finances.
Cost-Efficiency Strategies
Cost-efficiency is critical when pursuing tenant improvement services. Businesses can implement several strategies to manage and reduce costs effectively.
- Evaluate Contractors: Obtain multiple quotes from contractors to ensure competitive pricing.
- Prioritize Needs: Identify essential improvements versus optional upgrades. Focus on elements that will add the most value to the business.
- Sustainable Materials: Opting for eco-friendly materials can potentially reduce energy costs in the long run.
- DIY Options: For minor improvements, consider in-house staff to handle tasks, which can lower labor costs.
By employing these strategies, organizations can better navigate financial requirements while achieving their desired improvements.
Design Strategies for Functionality
Creating functional designs in tenant improvements is crucial for maximizing efficiency and aligning with client needs. Effective strategies focus on space utilization, the integration of open floor plans, thoughtful design of private offices, and the alignment of workspace aesthetics with brand identity.

Maximizing Space Utilization
Maximizing space utilization is essential for enhancing productivity and ensuring that every square foot serves a purpose. Utilizing modular furniture allows for flexible arrangements that can adapt as needs change.
Incorporating multi-functional areas encourages collaboration while maintaining private spaces for focused work. For instance, areas can be designed as breakout zones that double as informal meeting spaces.
Storage solutions should also be integrated smartly, with built-in shelves and cabinets that minimize clutter. This organized layout fosters an environment where employees can thrive without distractions.
Incorporating Open Floor Plans
Open floor plans have gained popularity due to their ability to promote collaboration and enhance communication among team members. Such layouts allow natural light to flow through spaces, contributing to a more inviting atmosphere.
When designing open areas, it is vital to balance openness with designated zones for specific activities. This can be achieved through strategic placement of furniture, partitions, or even greenery.
Acoustic treatments can mitigate noise levels while still maintaining an airy feel. By incorporating sound-absorbing materials, the workspace offers a conducive environment for both collaboration and focused tasks, increasing overall functionality.
Designing Private Offices
Private offices remain a critical component in workplace design. They provide employees with dedicated spaces for concentration and confidentiality.
When designing these areas, it’s important to consider soundproofing and ergonomic furniture. The inclusion of adjustable desks can enhance comfort and promote health.
Natural light should be maximized through windows or skylights, helping to create a pleasant work environment. Additionally, incorporating personal touches, such as allowing customization of decor, can improve employee satisfaction and productivity.
Aligning Design with Brand Identity
Aligning workspace design with brand identity reinforces company values and fosters a sense of belonging among employees. Design elements such as color schemes, materials, and art can be tailored to reflect the brand’s ethos.
For example, a tech company may opt for a modern aesthetic with clean lines and high-tech amenities, while a creative agency might prioritize bold colors and artistic installations.
Consistent branding helps clients and employees feel an emotional connection to the space. Integrating brand colors into office furnishings or artwork can strengthen this identity, ultimately enhancing employee pride and loyalty.

Selecting the Right General Contractor
Choosing a general contractor for tenant improvements in Calgary involves several critical factors. Ensuring that the contractor meets specific criteria and has a solid track record can significantly impact the success of the project.
Criteria for Selection
When selecting a general contractor, certain criteria should be prioritized. First, consider their experience in tenant improvements. A contractor specialized in this area will understand the unique demands of commercial spaces.
Professionalism is another crucial factor. Look for contractors who communicate clearly, adhere to timelines, and provide detailed estimates. They should also be licensed and insured, ensuring compliance with local regulations.
Furthermore, assess their project management skills. A competent contractor should effectively manage subcontractors and coordinate schedules to minimize disruptions.
Verifying Credentials and Experience
Verifying a contractor’s credentials is essential. Start by checking their license status through the Alberta government’s website. This ensures they are legally permitted to operate in Calgary.
Experience should also be evaluated through their portfolio. Contractors should be able to provide evidence of previous work, including documented tenant improvement projects. It’s beneficial to look for contractors who have handled projects similar in scale and complexity.
Additionally, seeking out reviews or testimonials can provide insights into the contractor’s reputation. Solid contractor relationships often reflect professionalism and a commitment to quality work.
Evaluating Past Projects in Calgary
To gauge a contractor’s suitability, evaluating past projects in Calgary can offer valuable insights. Examine their portfolio for completed tenant improvement projects, focusing on the quality of work and attention to detail.
Requesting references from past clients can also shed light on their working relationship. Inquire about the responsiveness, adherence to budgets, and completion timelines.
Finally, visit a few completed projects, if possible. This firsthand observation can clarify the contractor’s craftsmanship and commitment to excellence. Ensuring alignment with your vision and standards will be vital to a successful partnership.
Project Management Best Practices
Effective project management is crucial for successful tenant improvement projects in Calgary. Clear communication, meticulous planning, and stringent quality control ensure projects run smoothly and meet client expectations.

Effective Communication Strategies
Clear communication is the backbone of efficient project management. Establishing a communication plan helps in defining how information will flow between team members and stakeholders. This includes regular updates, feedback loops, and accessible channels for discussion.
Utilizing tools like project management software can enhance transparency. These tools can track progress and allow all parties to see updates in real time. Regular meetings should also be scheduled to address any concerns or adjustments needed along the way.
Another important facet is active listening. By understanding the needs of clients and team members, project managers can foster an environment of collaboration. This approach minimizes misunderstandings and makes for a more cohesive team.
Timeline and Milestone Planning
Setting a clear timeline with defined milestones is essential in managing expectations and tracking progress. Project managers should begin by establishing a comprehensive project schedule that includes all phases of the tenant improvement process.
Identifying key milestones—such as the completion of design, the start of construction, and final inspections—helps maintain momentum. Each milestone serves as a checkpoint to assess progress and adjust timelines as necessary.
Utilizing Gantt charts or timeline tools aids in visualizing the project flow. This can keep both the team and stakeholders informed, ensuring everyone is aligned and aware of deadlines.
Regularly reviewing the timeline allows for timely adjustments if unforeseen challenges arise. This flexibility is vital for keeping the project on track.
Quality Control and Assurance
Maintaining quality throughout the project is key to tenant satisfaction and overall success. A robust quality control plan should be established at the project’s inception. This includes defining standards for materials, workmanship, and project outcomes.
Regular inspections should be scheduled at various stages of the project. This helps identify potential issues early, allowing for prompt resolution. Utilizing checklists can ensure that all quality criteria are met consistently.
Incorporating feedback mechanisms, such as surveys or client check-ins, allows for continuous improvement. This not only enhances the current project but also informs future tenant improvement projects.
These practices foster a culture of accountability and excellence, ensuring the final product aligns with stakeholder expectations.

Understanding Local Building Codes
Local building codes are essential regulations that govern construction and renovation projects in Calgary. These codes ensure safety, structural integrity, and compliance with local standards.
The National Building Code of Canada (NBC) outlines the minimum construction requirements. In Alberta, the National Building Code – 2023 Alberta Edition is particularly relevant. This code includes specifications for various structural elements, materials, and general safety measures.
When planning tenant improvements, it’s crucial to:
- Review the Local Zoning Bylaws: These regulations dictate the types of buildings allowed in specific areas.
- Check Specific Regulations: Requirements can vary by district, affecting aspects like building height and occupancy.
Before initiating a project, applicants must apply for a building permit. A minor tenant improvement might be approved within 21 days if the required documentation is complete. Delays can result if amendments are needed.
Understanding these codes is vital for compliance. Knowledge of local building codes helps avoid costly mistakes and ensures that projects meet safety regulations. As the regulations can change, it is advisable to stay updated with the latest amendments, such as new regulations effective May 1, 2024.
For detailed information on the application process, applicants can refer to the building permit process FAQs provided by the City of Calgary.
Conclusion
Tenant improvements in Calgary play a crucial role in enhancing workspaces. They ensure that commercial spaces are tailored to meet specific business needs.

These improvements can significantly impact productivity and employee satisfaction. Customizing an environment can lead to better functionality and aesthetics.
Key Benefits:
- Increased Efficiency: Tailored spaces promote better workflow.
- Employee Morale: Well-designed areas can boost job satisfaction.
- Brand Reflection: Aesthetic improvements showcase company values.
Various contractors in Calgary specialize in tenant improvements. Their expertise ranges from design to execution, ensuring projects are completed efficiently.
For businesses, choosing the right contractor is essential. Each project is unique, requiring a tailored approach to design and construction.
Investing in tenant improvements reflects a commitment to quality. Companies can create functional, attractive environments that foster growth and well-being.

Frequently Asked Questions
Tenant improvements in Calgary involve specific alterations made to a leased space to meet the needs of the occupant. Several factors influence these improvements, including cost responsibilities, lease negotiations, and the timeline for completion.

Tenant improvements typically include modifications such as partitioning, electrical updates, flooring changes, and appliances installation that enhance the usability of the space. These changes are usually agreed upon between the landlord and tenant before the lease is finalized.
In Calgary, a tenant improvement allowance is often a set sum provided by the landlord to cover the costs of enhancements. This allowance can vary based on factors such as lease length, type of space, and local real estate conditions.
Responsibility for tenant improvement costs usually falls to the tenant unless stipulated otherwise in the lease agreement. Landlords may offer allowances or incentives based on negotiations to attract tenants.
Lease negotiations significantly impact tenant improvement agreements. Tenants often use these negotiations to secure greater allowances or favorable terms regarding the scope and nature of improvements.
Yes, tenants can request specific improvements before signing a lease. These requests can influence negotiations and the final lease terms, particularly if the changes are essential for the tenant’s business operations.
Timelines for completing tenant improvements in Calgary generally range from a few weeks to several months. Factors affecting duration include the complexity of the modifications and the permitting process involved.
