Basement Finishing Calgary


Transform Your Space with Expert Tips
Basement finishing in Calgary offers an excellent opportunity to expand your living space, increase property value, and personalize your home to fit your lifestyle. Calgary residents typically utilize their basements as an extension of their living area, opting to convert these underused spaces into functional rooms such as home offices, gyms, entertainment areas, or additional bedrooms. With a combination of thoughtful planning and professional expertise, a basement renovation can transform a once-neglected area into a vibrant and comfortable part of your home.
The process of finishing a basement in Calgary involves a sequence of steps beginning with design and planning, going through legal compliance, and moving into the construction phase. With the city’s regulations and building codes in place, homeowners must ensure they follow the appropriate procedures for a smooth and lawful renovation process. Professional Calgary-based contractors familiar with local requirements can provide invaluable guidance and services, resulting in a high-quality finish tailored to individual preferences and needs.
Key Takeaways
- Basement finishing transforms underutilized space in Calgary homes.
- Compliance with local regulations is essential in the planning phase.
- Expert contractors ensure a high-quality and customized renovation.
Understanding Basement Finishing
Basement finishing is a comprehensive process that involves converting a raw, unfinished basement into a functional living area. This section will provide insights into what basement finishing entails and the advantages of undertaking such a development.
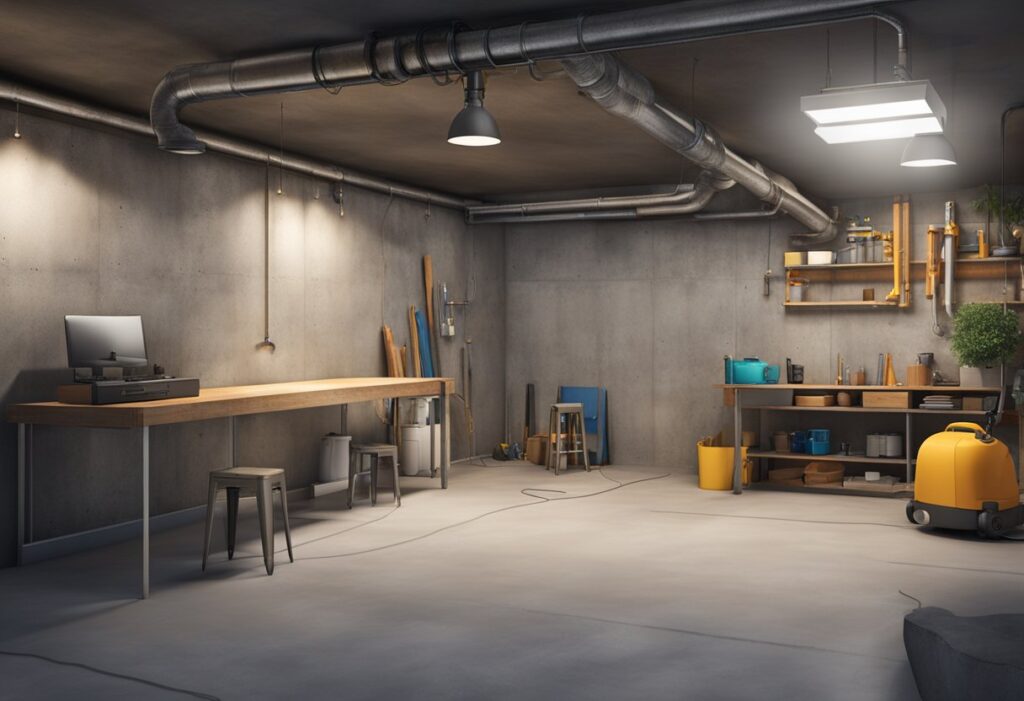
What Is Basement Finishing?
Basement finishing is the transformation of an unused or storage-only basement into a vibrant and usable living space. The process typically includes insulation, drywall installation, flooring, ceiling, and the addition of electrical and plumbing systems as needed. Specialists in basement finishing in Calgary ensure that the space is not only habitable but also complies with local building codes.
- Key Components:
- Insulation: Vital for temperature control and energy efficiency.
- Walls and Ceiling: Create the defined areas of the living space.
- Flooring: Provides durability and aesthetic appeal.
- Electrical and Plumbing: Integral for the functionality of the space.
- Egress Windows: Required for safety and natural light.
Professionals in this field have the expertise and tools to turn an underutilized basement into a finished basement that can accommodate a variety of uses, like a home office, an extra bedroom, or a personal gym.
Benefits of Basement Development
Developing a basement brings multiple benefits, both in terms of lifestyle and financial investment. A finished basement effectively increases the living area of a home, providing space for a multitude of activities. Whether homeowners desire a quiet home office, a place for guests to stay, or a dedicated area for fitness, the basement can be tailored to meet these needs.
- Lifestyle Advantages:
- A versatile area adaptable for numerous functions: entertainment, work, or exercise.
- Enhanced privacy away from the main living areas.
- Financial and Investment Considerations:
- Adds significant value to a property.
- Can be a cost-effective way to expand living space without the need for an external extension.
Utilizing professional services that understand the intricacies of basement development can help homeowners in Calgary make an informed decision about the potential return on investment and the increased utility of their transformed space.
Planning Your Basement Renovation
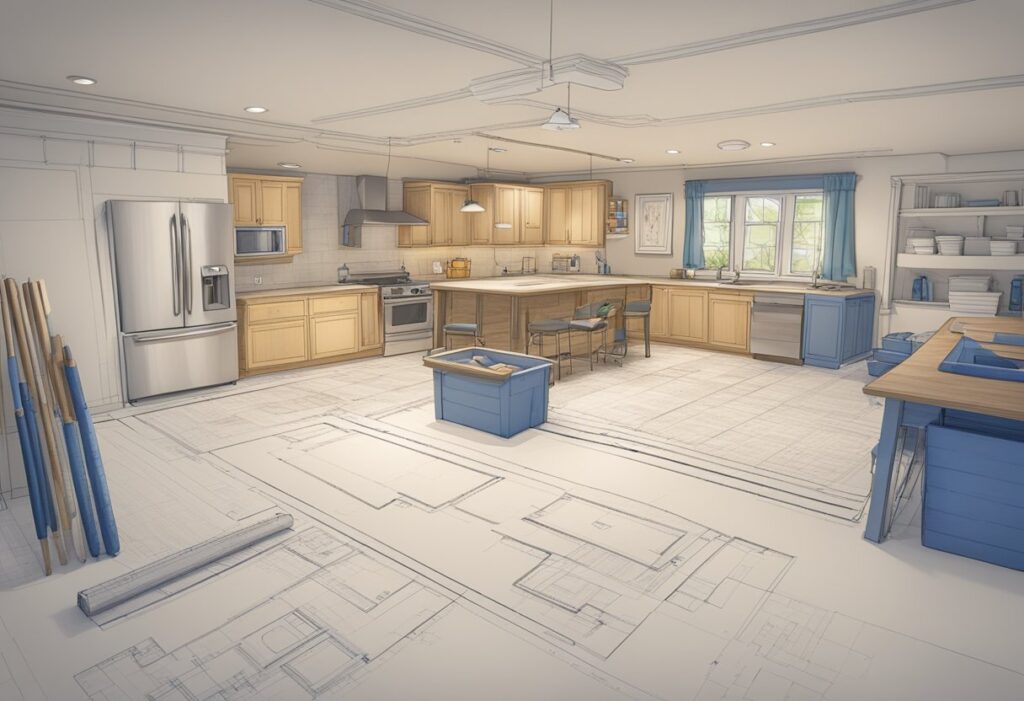
When embarking on a basement renovation, homeowners should have a well-defined plan that balances their vision, design particulars, and financial considerations to ensure a smooth and successful project.
Establishing a Clear Vision
Before any physical work begins, it is crucial to have a coherent vision of the intended outcome. A well-articulated vision ensures that all elements of the project align with the homeowner’s desires and lifestyle needs. A clear vision encompasses the intended use of the basement—whether it be for an additional living space, home office, or entertainment area—setting the stage for further design and planning.
Design Considerations
The design phase involves translating the homeowner’s vision into a tangible floor plan. It includes determining the layout, selecting materials, and choosing design packages that will result in an aesthetically pleasing and functional space. Essential selections such as lighting, flooring, and wall finishes are determined here, with careful attention to blending form and function. Proper planning in this phase helps anticipate and avoid construction challenges.
Floor Plan: The blueprint of renovation. It details the spatial arrangement and dimensions of rooms. Design Packages: Pre-selected themes offering harmonious color and material combinations. Selections: Choices of materials and fixtures that reflect the homeowner’s style.
Budget Preparation
Careful budgeting is foundational to the project’s success. Within budget preparation, homeowners should itemize all expected expenses from labor costs to materials and possible contingencies. This will guide the selection process and ensure that choices align not only with design preferences but also financial constraints. A detailed budget helps mitigate the risk of overspending and can inform decisions regarding which renovation aspects to prioritize.
Budget: The financial framework guiding the project. It includes all costs associated with the renovation. Construction: The execution phase where designs and plans come to life within the set budgetary limits.
By addressing each of these critical areas—vision, design, and budget—homeowners can approach their basement renovations with confidence and clarity.
Navigating the Pre-Construction Phase
The pre-construction phase of finishing a basement in Calgary sets the groundwork for a successful project. This stage involves careful planning, establishing clear communication with contractors, and ensuring that all legal agreements are in place.
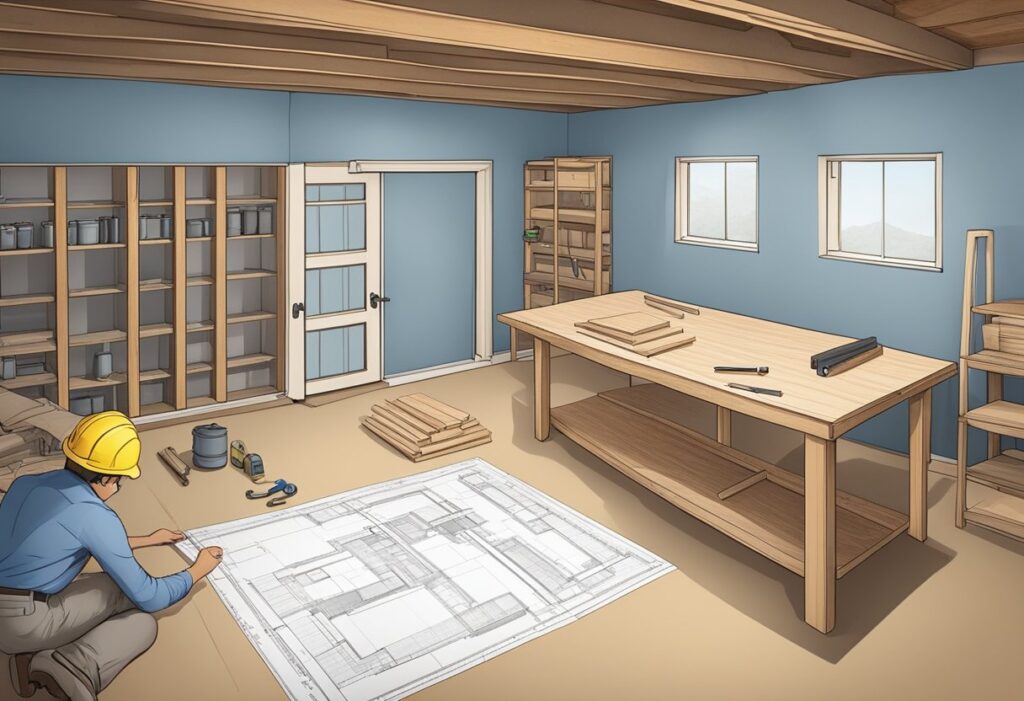
Obtaining Estimates and Quotes
Estimates and quotes are the initial step in the pre-construction phase. Homeowners should request detailed estimates from multiple general contractors to compare costs and scope of work. These estimates should itemize the anticipated expenses such as materials and labor, providing a clear financial picture of the basement finishing project.
- Obtain estimates from at least three different contractors
- Ensure estimates include a breakdown of costs for materials, labor, and potential contingencies
Choosing the Right Contractor
Selecting the right basement contractor is pivotal for the success of the project. Look for contractors with a proven track record of quality workmanship, customer service, and reliability. Evaluating past client testimonials, portfolios, and industry certifications can aid in making an informed decision.
- Verify contractor licensing and insurance
- Assess the contractor’s communication and project management processes
Contract and Agreement Details
Once the right contractor is selected, the next step involves securing a contract. The contract should clearly outline the project’s timeline, costs, payment schedule, and the scope of work with as much specificity as possible. It is also crucial to clarify aspects such as warranties or how unforeseen issues will be handled.
- Define the scope of work, project timeline, and payment terms in the contract
- Include clauses for warranties, dispute resolution, and adjustments for unexpected challenges
By diligently navigating the pre-construction phase, homeowners lay a solid foundation for their basement finishing project in Calgary. Proper planning and attention to the legal and financial details at this stage can lead to smooth construction and satisfactory project completion.
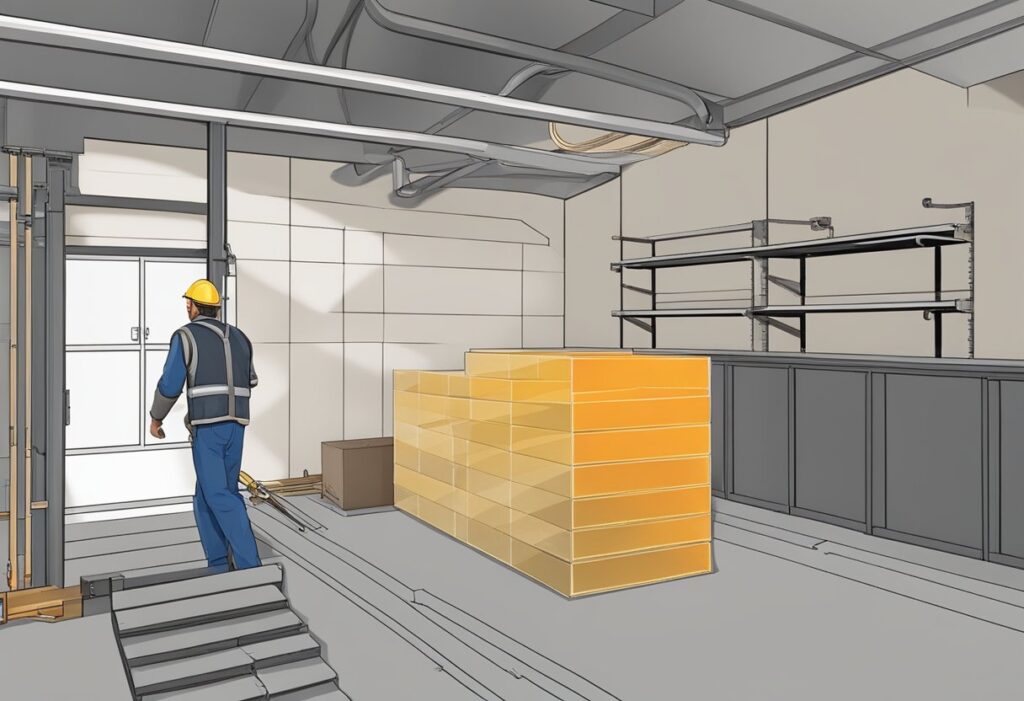
Legal and Regulatory Compliance
When finishing a basement in Calgary, compliance with local regulations and understanding the Building Code are paramount. These regulations ensure safety, legality, and the potential for proper property development.
Understanding Building Code Requirements
Building Code requirements are essential considerations during a basement finishing project. In Calgary, the Alberta Building Code governs the standards for construction and renovation, setting out the mandatory specifications that ensure safety and functionality. These specifications include minimum ceiling heights, egress window dimensions, and fire safety provisions. Compliance is not only a legal necessity but also a measure to uphold the occupants’ safety.
Permits and Approvals
Before beginning a basement renovation, homeowners must obtain the necessary permits from The City of Calgary. This process involves submitting detailed plans that align with the Building Code and local zoning bylaws. Development permits are required to alter the use or increase the intensity of the use of any building. Separately, building permits address structural integrity, ensuring that the renovation work adheres to the safe-building practice. Properly legalizing a basement suite involves obtaining a secondary suite permit, which indicates adherence to the specific requirements outlined by the city, such as having separate bathroom and kitchen facilities, as well as suitable egress windows for emergency situations.
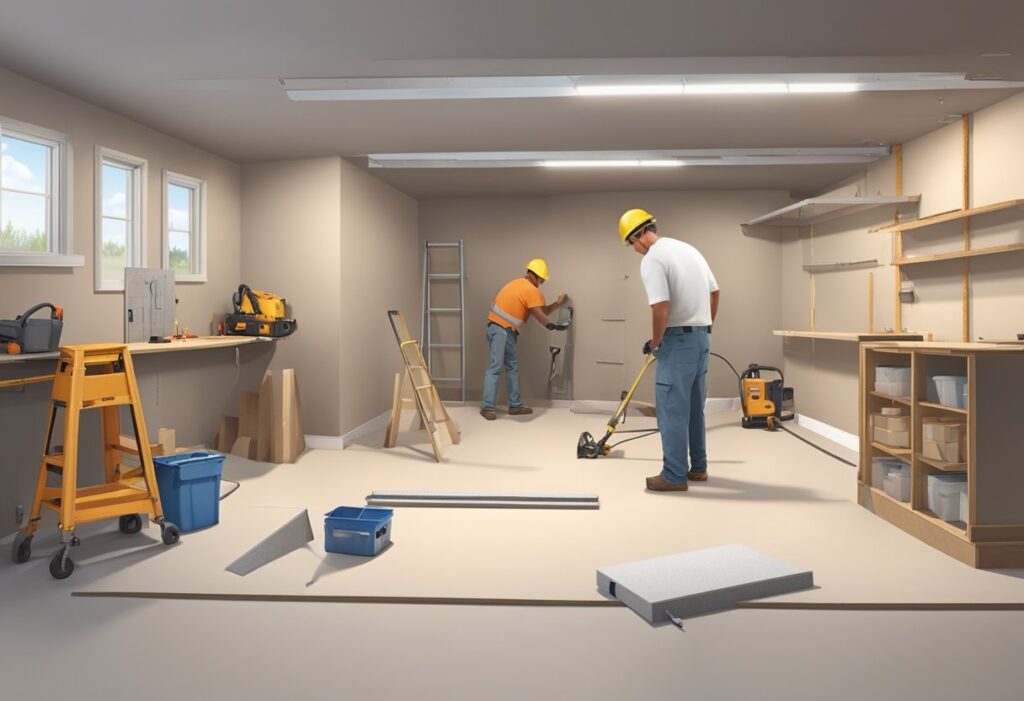
The Construction Process in Detail
When embarking on a basement renovation in Calgary, understanding the detailed steps of the construction process ensures that homeowners can anticipate what to expect. This knowledge allows for better planning and ensures a seamless execution of the renovation project.
Framing and Structural Work
Basement construction begins with Framing, which is the skeleton of the space. It involves erecting wooden or steel frames to outline rooms and support walls. Accurate framing ensures that the rest of the work, from plumbing to electrical systems, can be integrated seamlessly. Structural work is critical, as it includes reinforcing beams and posts to uphold the integrity of the property.
Mechanical Systems: Plumbing and Electrical
Plumbing and electrical installation follow framing in the basement finishing process. This phase is crucial as it involves installing necessary systems for water and electricity, which require expert knowledge to comply with Calgary’s safety regulations. The process includes laying pipes for water supply and sewage, as well as running electrical wires for lighting, outlets, and appliances.
Drywall, Mudding, and Taping
After mechanical systems are in place, walls and ceilings are closed up with Drywall. It’s then that Mudding and Taping take place. Mudding fills in the seams between drywall panels and covers the screw holes, while taping involves applying joint tape on the mudded seams. Both processes are vital for a smooth finish and prepare surfaces for Painting.
Flooring and Painting
The final touches in basement finishing involve installing the chosen Flooring and applying paint to walls and ceilings. Flooring options may vary widely, from carpet to laminate, and should be chosen based on the intended use of the basement space. Painting follows, providing both protection and the desired aesthetic to the basement’s interior. Skilled painting ensures a long-lasting finish that helps transform the basement into a polished, welcoming area.

Finalizing Your Basement Project
Completing a basement development project effectively ties together meticulous planning with detailed execution. As homeowners near the finish line, ensuring that every aspect of the job meets the highest standards of quality is essential for lasting satisfaction.
Inspections and Quality Assurance
Inspections are a critical step in finalizing your basement project, where professional project managers ensure that the work adheres to local building codes and standards. A thorough schedule of inspections addresses structural, electrical, and plumbing aspects, securing the quality workmanship that homeowners expect. Achieving customer satisfaction hinges on this phase, as it guarantees that the investment is sound, safe, and finished to professional standards.
- Structural Inspection: Ensures the integrity of the building’s foundation and framework.
- Electrical Inspection: Verifies that wiring methods are up to code and function safely.
- Plumbing Inspection: Confirms that the plumbing installation complies with regulations and is leak-free.
Finishing Touches and Detailing
Following inspections, attention turns to the finishing touches and detailing—the visible elements that elevate the basement’s aesthetic and functionality. Skilled tradespeople apply their craftsmanship to install fixtures, paint walls, and add final touches that transform the space into an extension of the home. Scheduling these tasks effectively accelerates the project flow and finalizes it to the homeowner’s expectation.
- Paint and Trim Work: Provides a polished and cohesive appearance.
- Fixture Installation: Includes lighting, hardware, and accessories that enhance usability and design.
- Final Clean: Clears construction debris and dust, setting the stage for furnishing and decoration.
The Importance of a Warranty
Offering a warranty signals confidence in the service and provides peace of mind for the homeowner. A clear warranty covering the basement finishing work reassures that any issues arising post-completion will be rectified. This commitment to quality workmanship and customer satisfaction continues even after the final invoice is issued, confirming the service provider’s dedication to excellence.
- Workmanship Warranty: Covers labor and material defects.
- Product Warranty: Assures the quality and durability of installed components.

Enhancing Your Finished Basement
A finished basement offers not only additional living space but also the potential for customization to fit any homeowner’s needs. From floor plans that optimize the area to ceilings that can enhance the atmosphere, the possibilities are extensive.
Customization Options
Homeowners have a wide array of customization options for their finished basements. Depending on one’s preferences and the purpose of the space, they might choose different floor plans to maximize functionality or aesthetic appeal. Finishing services are vital in ensuring that the layout complements the existing structure, with options ranging from traditional to modern designs.
Adding a Bathroom or Wet Bar
Incorporating a basement bathroom adds convenience and can increase property value. For those who enjoy entertaining, installing a stylish bar area is a popular choice. Both additions require careful planning to ensure they fit seamlessly with the overall design and plumbing systems are correctly installed.
Incorporating Entertainment and Leisure Areas
Creating spaces for entertainment and leisure can transform a finished basement into a central hub for relaxation. A well-designed media room can provide an immersive experience for movie enthusiasts, while a game room or home gym might cater to other leisure activities. It’s important for ceilings and lighting solutions to be adapted to enhance these areas for the utmost comfort and enjoyment.
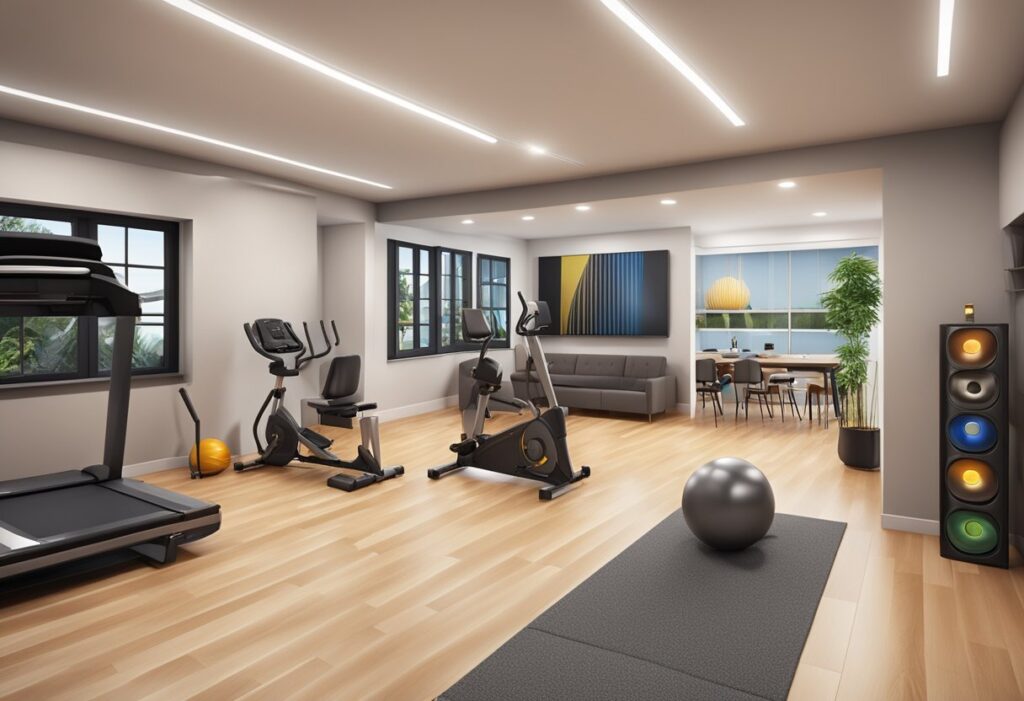
Making the Most of Your Space
When embarking on a basement finishing project, the key to success lies in optimizing the space with an effective layout and considering the potential of transforming your basement into a suite for added functionality and value.
Effective Layout and Design Strategies
Designing the ideal layout for a basement renovation involves clear planning to maximize the space’s utility and aesthetics. Contractors with expertise suggest that every remodeling project should start with defining zones for specific activities, such as a home theater or an exercise area. Utilizing built-in storage and multifunctional furniture can also increase the area’s efficiency. An important aspect of the design process is considering how the layout directly impacts the flow of movement and the sense of openness in the space. Transform Your Basement with Professional Basement Finishing in Calgary highlights the significance of leveraging the contractor’s know-how to navigate the complexities of basement layout and design.
Transforming Your Basement into a Suite
Turning a basement into a full-fledged basement suite involves more than just renovations; it’s an expansion of your home’s living space with the potential for generating income. A basement suite usually includes a bedroom, living area, a kitchenette, and a separate bathroom. Key remodeling considerations include ensuring proper insulation for energy efficiency and comfort, as well as adhering to local building codes, which may dictate certain requirements for legal suite development. Upgrades such as soundproofing and quality finishes can increase the suite’s appeal whether it’s for guests or tenants. Companies like Turnkey Renovations emphasize the ability to create more space and add value to the home through a legal basement suite project.
Exploring Calgary's Surrounding Areas
Calgary’s surrounding areas, including Cochrane, Chestermere, Strathmore, and Okotoks, offer various opportunities for basement finishing and renovation. These areas cater to homeowners looking to enhance their living space with professional and bespoke basement development services.
Basement Finishing in Cochrane
Cochrane, nestled just outside of Calgary, AB, has seen an increase in demand for basement finishing services. It is well-positioned for those who appreciate a blend of rural and suburban living. Homeowners in Cochrane can take advantage of local expertise, as there are companies with extensive experience in transforming basements into functional spaces that reflect the town’s quaint charm and character.
Renovation Opportunities in Chestermere
Chestermere, a short drive from Calgary, provides ample renovation opportunities for its residents. The serene lake and family-friendly community are perfect backdrops for imaginative basement renovations. Chestermere’s residents often seek to add value to their homes through custom renovations that also provide additional space for entertainment, relaxation, or accommodation.
Basement Projects in Strathmore and Okotoks
Both Strathmore and Okotoks are towns that enjoy proximity to Calgary and have their unique appeal for basement projects. Strathmore, with its rural vibe, sees basements being transformed into cozy retreats or recreational rooms. Meanwhile, in Okotoks, residents prioritize practicality and style, integrating modern designs that complement their active lifestyles and the natural beauty of the area.
Local companies like Basement Builders have established a reliable presence throughout these regions, offering tailored solutions to meet the diverse needs of homeowners looking for quality basement developments near Calgary.

Frequently Asked Questions
The following FAQs provide specific information regarding basement finishing in Calgary, including costs, service pricing structures, satisfaction insights, legal requirements, and construction of legal basement suites.

The average cost of finishing a basement in Calgary can vary widely based on factors such as size, materials, and design complexity. Homeowners can expect substantial variation in prices.
Different services for basement finishing, such as plumbing, electrical work, and custom carpentry, are often priced based on job complexity and the quality of materials chosen. Pricing structures can be project-based or itemized.
Per square foot, basement development costs in Calgary are influenced by many variables including layout choices and finish levels. Generally, prices range according to the scope of work and the selections made by the homeowner.
Customer satisfaction with basement finishing services in Calgary often hinges on the contractor’s adherence to the agreed timeline, budget, and the quality of workmanship. Reviews and testimonials can offer insights into various service providers.
The cost to construct a legal basement suite in Calgary includes not only finishing costs but also additional expenses for permits and legal fees. Prices usually reflect current standards for legal secondary suites.


