Home Additions Calgary

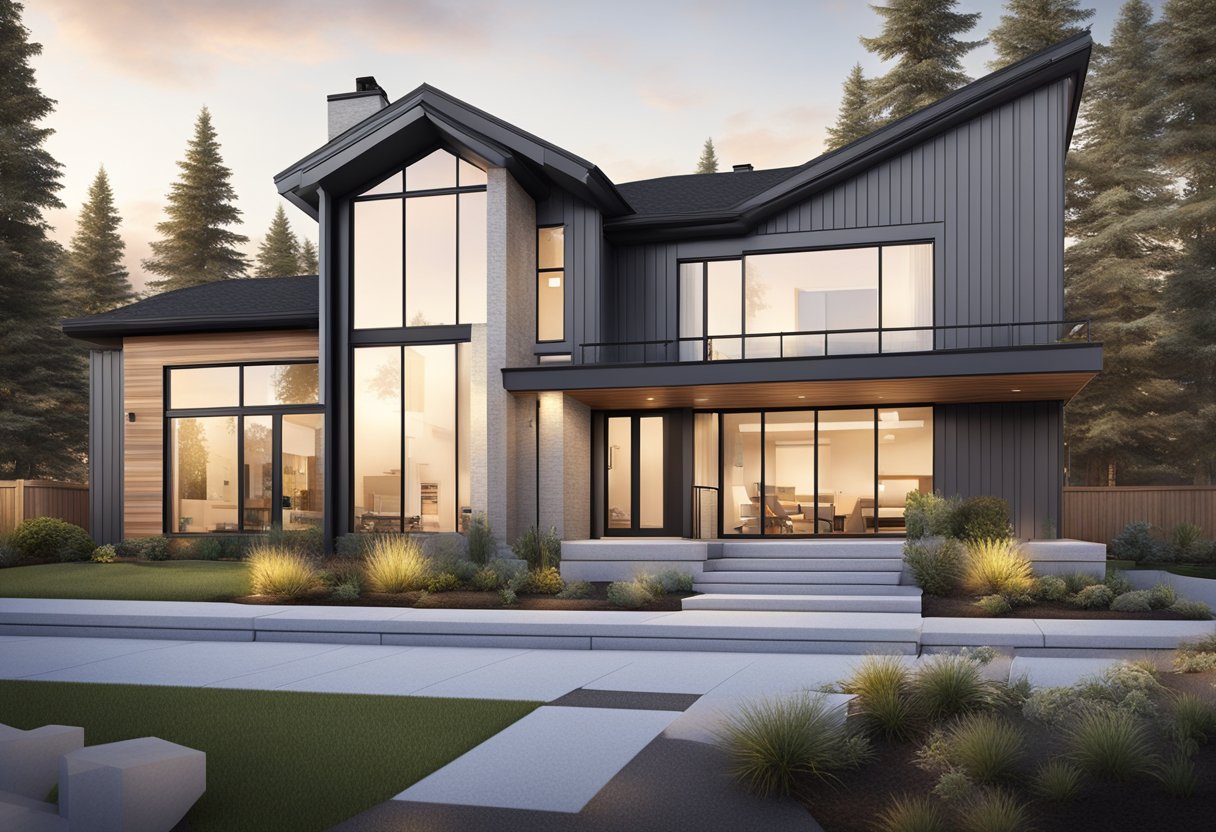
Expanding Your Living Space Efficiently
Home additions in Calgary present an attractive solution for homeowners seeking to enhance their living space without relocating. As families grow and lifestyles change, the need for extra room becomes paramount, and a home addition can meet this demand by providing tailored space that reflects evolving personal needs and preferences. Calgary’s vibrant and varying architectural landscape offers a tapestry of options for homeowners to consider when expanding their homes, whether it is through upward additions, outward expansions, or even basement developments.
Choosing the right contractor for a home addition project in Calgary is crucial, as it involves significant investment and can considerable affect the property’s value. It involves several steps from planning and designing to constructing. Homeowners must ensure that they work with skilled professionals who are knowledgeable about local building codes and have a track record of quality craftsmanship. With proper budgeting and design considerations, a home addition can not only enhance functionality but also contribute to the overall comfort and aesthetic appeal of the home.
Key Takeaways
- Home additions can align with growing needs and lifestyle changes.
- Selecting a skilled contractor is essential for successful home additions.
- Proper planning and budgeting are key to enhancing home value and comfort.
Understanding Home Additions
When considering an expansion of living space, it’s essential to understand the options and benefits that home additions offer, including enhanced design, added functionality, and increased property value.
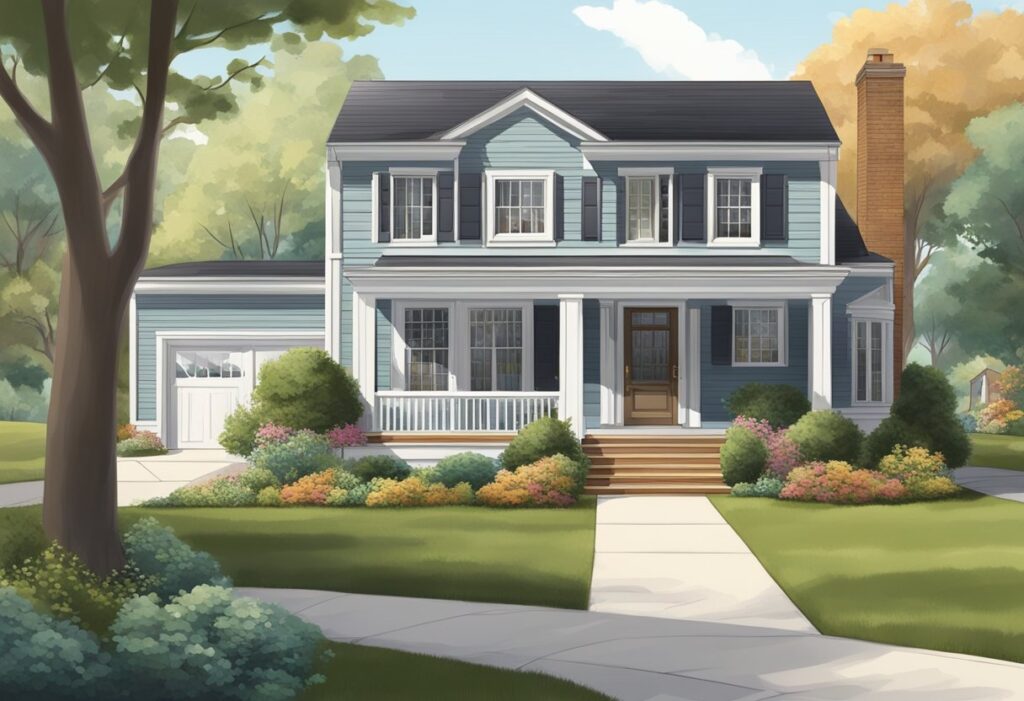
Types of Home Additions
- Second Storey Addition: For those needing to expand upwards, a second storey can double living space without increasing the home’s footprint.
- Main Floor Bump Out: A bump out increases the main floor’s square footage, suitable for enlarging living rooms or kitchens.
- Sunroom: Adding a sunroom brings in natural light and provides a space to enjoy the surroundings throughout the year.
- Third Storey Addition: More ambitious homeowners can opt for a third storey, substantially increasing their home’s square footage.
- Garage Addition: Building an extra room over the garage is an efficient way to add space without altering the main home’s architecture.
- Extra Bedrooms: Adding extra bedrooms can accommodate a growing family or provide additional guest space.
In Calgary, these additions can transform houses into custom homes tailored to the homeowners’ lifestyle.
Benefits of Adding to Your Home
- Improved Quality of Life: An addition can significantly improve your lifestyle by providing the space for a dream home office, gym, or additional family area.
- Increased Value: Quality architectural design and workmanship in home additions can increase a property’s market value.
- Customization: Home additions offer the opportunity to customize your living space to your tastes and needs.
Whether it is through a sunroom addition or a new garage space, expanding your home can be a strategic move to enhance your life and investment.
Planning Your Home Addition
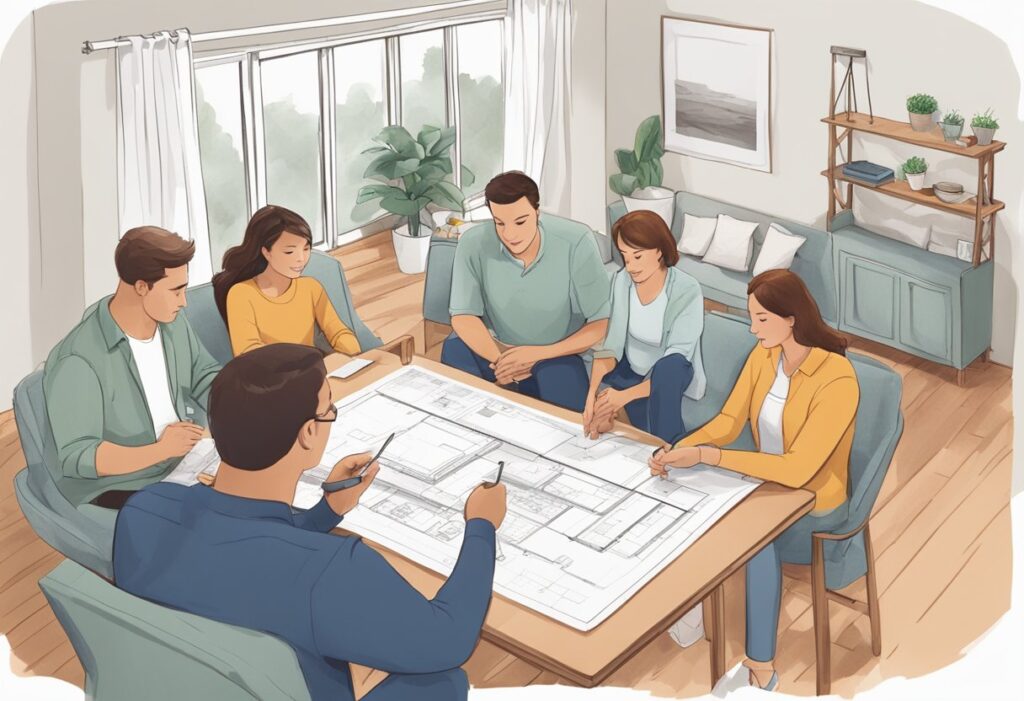
When planning a home addition in Calgary, one must consider the project’s budget, design, and permits. A well-planned addition can enhance both functionality and lifestyle, but groundwork and due diligence are crucial.
Initial Considerations
A homeowner should begin by assessing their family’s needs and how an addition can improve their lifestyle. Considering the neighbourhood is also vital to ensure that the new addition blends well with the community and adheres to any local restrictions. Trusted communication between the homeowner and the home addition contractor establishes the foundation for a successful project.
Design and Layout Planning
The next step is collaborating with an architect to craft the design and layout of the addition. Creating detailed floor plans and 3D renderings allows for visualization of the space, ensuring it meets the desired functionality. A good design also takes into account the existing structure of the home, making the transition seamless.
Obtaining Necessary Permits
One must not overlook the importance of obtaining the correct building permits from the City of Calgary. Adhering to building codes is a non-negotiable aspect of planning a home addition. It’s imperative to engage with contractors experienced in navigating the permit process to avoid any unplanned delays or issues.
Choosing Your Home Addition Contractor
When embarking on a home addition project, the selection of a skilled contractor is crucial to ensure quality construction and satisfactory customer service. This process involves careful evaluation of experience, communication, and the ability to deliver custom home additions that meet your expectations.
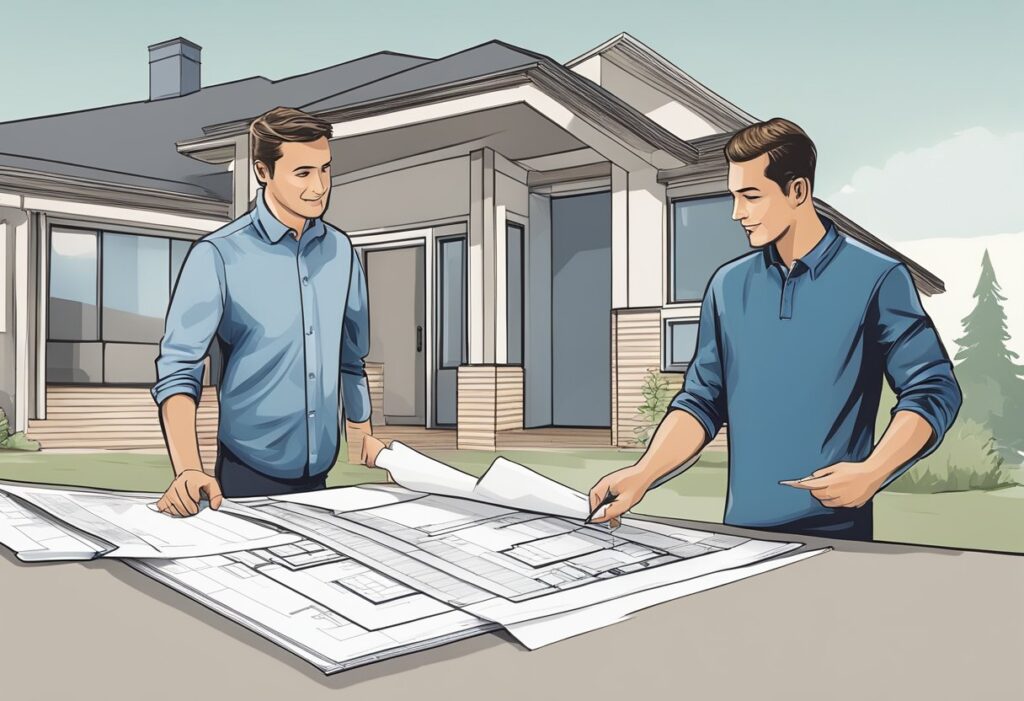
Criteria for Selecting a Contractor
The selection of a contractor should be based on:
- Experience: Check their track record for completing projects similar to your home renovation.
- Quality: Look for evidence of their attention to detail and use of high-grade materials.
- Customer Service: Assess their reputation for responsiveness and willingness to address customer concerns.
Criteria
Why It Matters
Experience
To ensure the contractor is capable of handling your specific project.
Quality
Quality workmanship leads to longevity and satisfaction of the renovation.
Customer Service
Communication and service are key to a smooth renovation experience.
Turnkey Renovations and Other Options
Turnkey Renovations is the reputable renovation contractors in Calgary, known for their comprehensive planning and execution of home additions. Clients can also consider others which are recognized for their custom home additions and customer-centric approach. It is important to compare these options to find a builder who is both experienced and demonstrates a commitment to trust and care in their workmanship.
Working With Your Contractor
Effective communication constitutes the backbone of successful project planning and execution. Ensure that the selected home renovation contractor:
- Provides clear and detailed project plans.
- Maintains open lines for feedback and questions.
- Upholds a transparent process from start to finish.
It’s vital they listen to your needs, offering you a sense of security and confidence as your project takes shape.
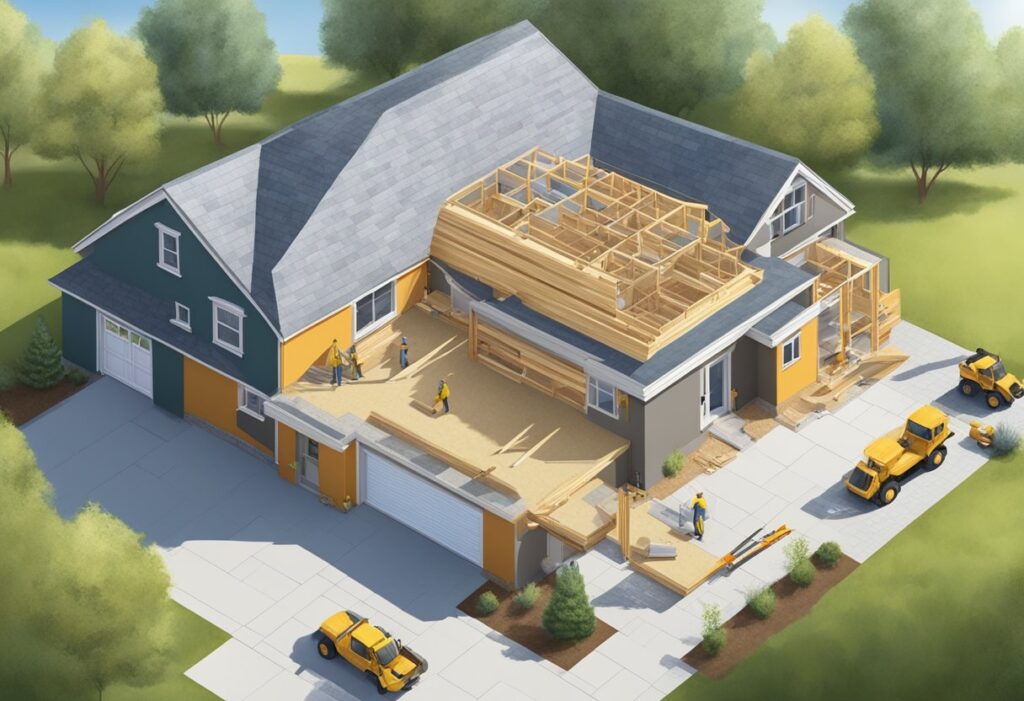
The Home Addition Process
The home addition process involves a series of structured steps that take the project from an initial idea to a fully realized enhancement of a living space. In Calgary, professionals apply their skilled expertise to ensure each phase adheres to local building codes and standards.
Foundation and Framing
Before any vertical construction begins, a solid foundation is critical for the stability and longevity of the home addition. This initial phase involves site excavation and pouring concrete, which, once set, provides the base on which the structure will stand. Framing follows, where contractors erect the skeletal structure of the addition, outlining the shape and design of the new space. This includes walls, floors, and roof systems, integral to defining both interior and exterior features.
- Foundation
- Site Excavation
- Concrete Pouring
- Curing
- Framing
- Construction of walls, floors, and roof
- Installation of
Systems Installation
Post framing, systems installation is the next step. This encompasses the plumbing, electrical, and heating, ventilation, and air conditioning (HVAC) systems. Each system must be executed with precision to ensure functionality and safety of the addition. During this phase, Calgary’s house additions see skilled electricians, plumbers, and HVAC technicians working in tandem to integrate these vital systems seamlessly with the existing house.
- Plumbing
- Pipes and fixtures
- Water supply and drainage
- Electrical
- Wiring
- Outlets and fixtures
- Heating and Ventilation
- HVAC units
- Ductwork
Final Touches
Once structural and system installations are complete, the final touches can begin. This includes the installation of windows and doors, followed by finishing work such as drywall, paint, and trim. Installers will ensure that every surface is attended to with detail, creating a cohesive look that blends the new addition with the existing architecture. Appliances and fixtures are fitted, and a thorough inspection ensures that everything from the electrical switches to the plumbing functions correctly.
- Windows and Doors
- Selection and installation
- Finishing
- Drywall, paint, and trim work
- Detailing and cohesion with existing structure
- Appliances and Fixtures
- Installation and testing
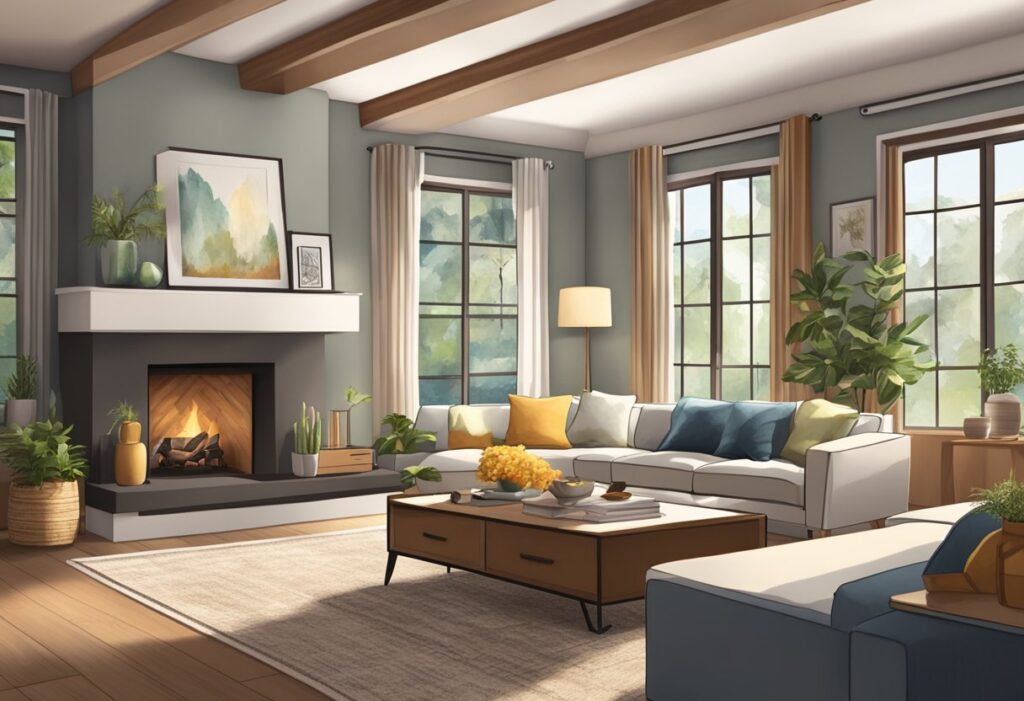
Designing for Comfort and Functionality
When planning home additions, homeowners must prioritize comfortable living spaces, custom layouts that suit their lifestyles, and functional areas like kitchens and bathrooms. Thoughtful design lays the foundation for a harmonious balance between aesthetics and practicality.
Interior Considerations
When considering the interior layout, one should focus on creating a seamless flow. The kitchen often acts as the hub of the house; thus, ensuring it is spacious and features ergonomic design is crucial for functionality. Employing custom cabinetry and smart storage solutions can maximize space in the kitchen and other areas like mudrooms and bathrooms.
Living spaces benefit from natural light, so placement and size of windows should be deliberate. Sunrooms might be incorporated for year-round enjoyment of natural light, while adjustable lighting systems contribute to a comfortable ambiance. The choice of doors inside the home, such as sliding or pocket doors, can also significantly impact the functionality and sense of space.
Exterior Additions
The design of exterior additions should not only extend living space but also enhance the property’s overall value and curb appeal. Incorporating garages adds functionality; custom designs can include extra storage or a workshop area. Landscaping plays a vital role as well, and should harmonize with the new addition to create a welcoming outdoor environment.
For structural additions, sunrooms or expanded living spaces offer a blend of indoor comfort with an outdoor feel. Furthermore, the addition of external doors and entryways should be intuitive and accessible, ensuring they integrate well with the existing structure and outdoor design elements.

Budgeting for Your Home Addition
When planning for a home addition in Calgary, comprehensive budgeting is crucial to ensure financial readiness. Homeowners should prepare for a range of expenses, considering both predictable costs and a buffer for any unforeseen circumstances.
Estimating Costs
Initial Project Evaluation: Starting with a robust estimation of costs is imperative. In Calgary, home addition expenses can vary widely. For example, projects like adding a second story or expanding the kitchen might fall into the budget range of $86 to $208 per square foot, depending on choices in materials and design complexity.
- Factors Impacting Cost: It’s essential to consider factors such as:
- The size of the addition
- The quality of materials
- Complexity of the design
- Labor costs
- Permits and legal fees
- Cost Breakdown: A breakdown might look like this:
Expense Category
Expected Cost Range
Materials
XX% – XX% of total budget
Labor
XX% – XX% of total budget
Permits
Fixed cost, based on local regulations
Contingency
10% – 15% of total cost
Adding Value and Quality: Home additions should not only address immediate needs but also contribute to the long-term value of the property. It’s prudent to prioritize renovations that offer the best balance between functional enhancement and market value increase.
Value Engineering
Cost vs. Value Relationship: Through value engineering, homeowners can achieve an optimal balance that ensures efficiency without compromising on quality. This process involves evaluating every aspect of the project to determine where costs can be reduced while still achieving the desired outcome.
- Strategies for Efficiency: Suggestions include:
- Choosing durable but cost-effective materials
- Streamlining designs to reduce labor time
- Incorporating energy-efficient features for long-term savings
Protecting Against Unexpected Expense: A contingency budget is vital to cover unexpected expenses, ensuring that the project remains financially manageable. Homeowners in Calgary are advised to set aside an additional 10% to 15% of the projected costs for this purpose.
It’s crucial for homeowners to approach financing renovations with a clear and detailed budget, maintaining a flexible but firm grip on the allocation of funds for their home addition in Calgary. Through careful planning and attentive management of resources, one can execute a home addition project with efficiency, achieving both high-quality results and a favorable increase in property value.
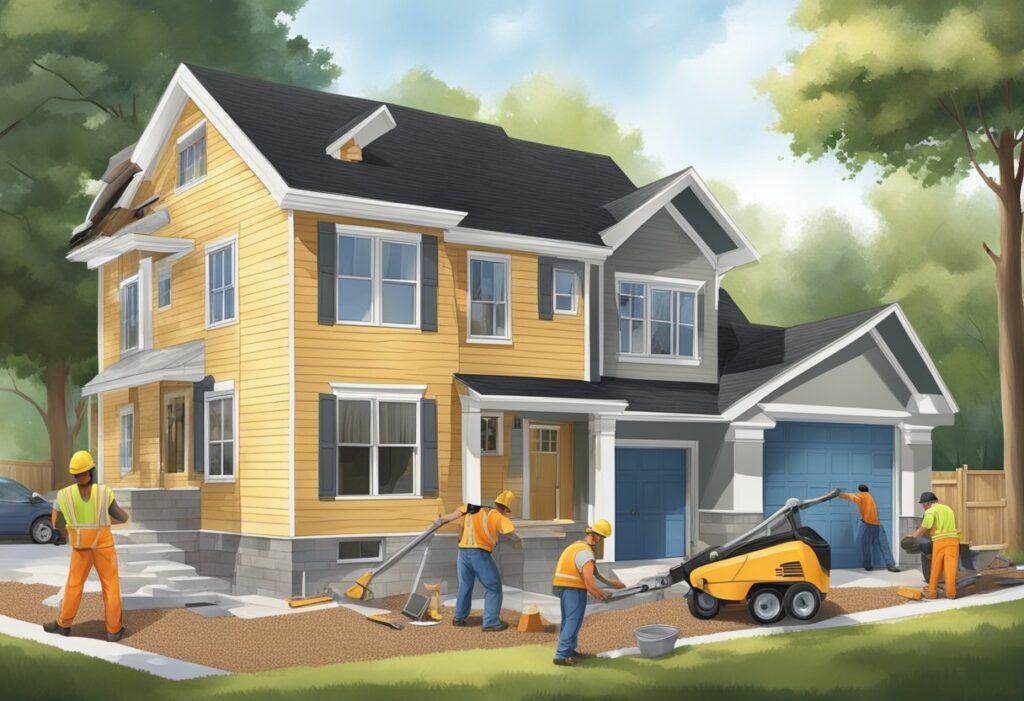
Finalizing Your Home Addition
Once the construction of a home addition is completed, it is critical that a thorough inspection is carried out by a qualified inspector. This phase confirms that all work completed adheres to the building codes of Calgary and that a structural engineer has accurately assessed the integrity of the addition. Inspection stages typically include:
Inspection and Approval
Once the construction of a home addition is completed, it is critical that a thorough inspection is carried out by a qualified inspector. This phase confirms that all work completed adheres to the building codes of Calgary and that a structural engineer has accurately assessed the integrity of the addition. Inspection stages typically include:
- Structure and Foundation: Evaluates the strength and safety of the construction.
- Electrical, Plumbing, and HVAC: Ensures installations meet the required standards.
- Final Inspection: A comprehensive review to verify all components are properly installed and functioning.
Homeowners must ensure they receive the official approval from the City of Calgary before using the new space as it serves as proof that the addition is legal and safe.
Warranty and Follow-Up
After approval, the focus shifts to warranty and customer service. A reputable builder of custom homes or home additions will always provide a warranty that covers key aspects of the construction. A typical warranty plan should detail:
- Duration: The time period the warranty covers.
- Scope: What is included, such as materials and workmanship.
It is important that homeowners establish a clear line of communication for follow-up care. This includes:
- Customer Service: Accessibility of the company for questions or concerns post-construction.
- Quality Check-Ins: Scheduled appointments to address any issues that may emerge.
Quality builders demonstrate ongoing care for their work, emphasizing the importance of maintaining the quality and customer satisfaction long after the home addition project is completed.
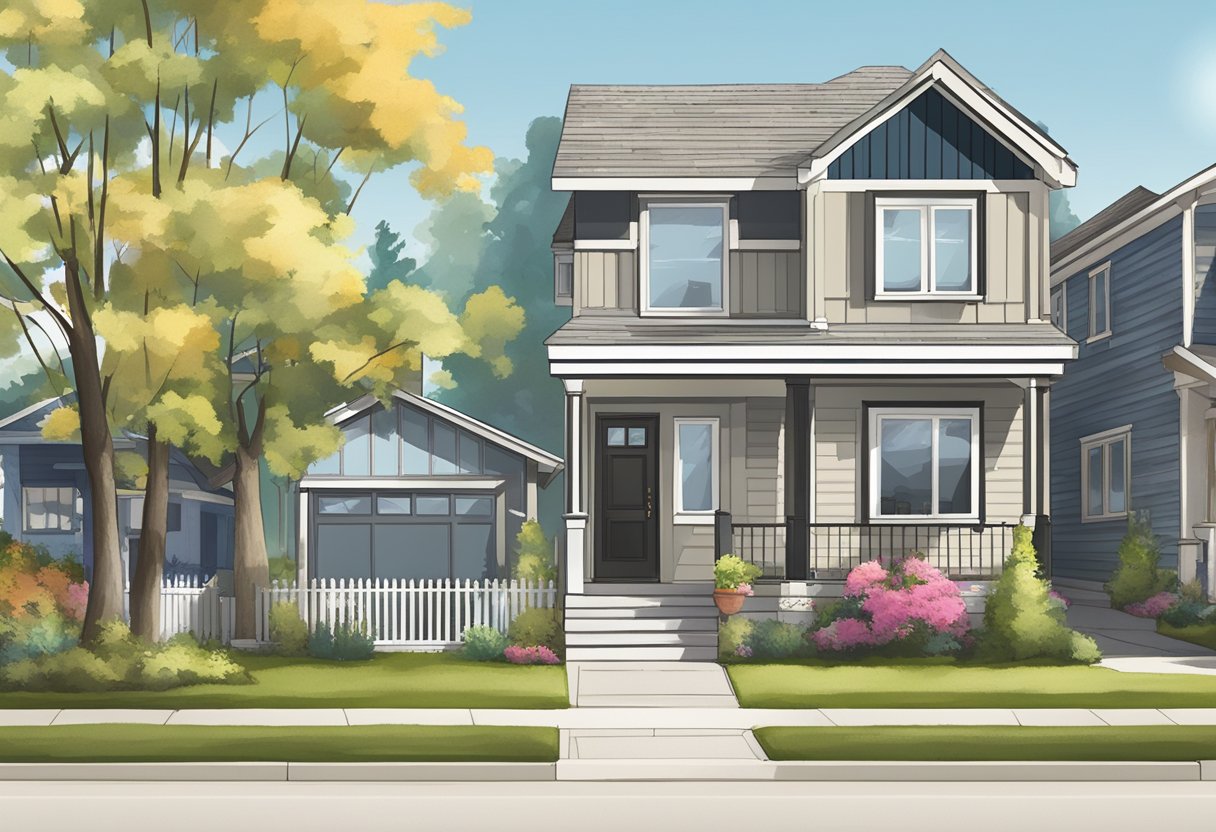
Frequently Asked Questions
When considering a home addition in Calgary, homeowners often have questions regarding costs, builder selection, and investment value. These FAQs aim to provide clear and concise answers to these common inquiries.

Small home additions in Calgary can vary in cost, but on average, homeowners might expect to spend between $22,500 and $74,000 per room, with a general average of $86 to $208 per square foot for quality renovations.
Building a second story addition often involves complex structural changes and can be more expensive than other types of expansions. It requires additional planning and potentially new foundations or structural reinforcements, making it potentially costlier compared to other home expansion options.
When selecting a builder for a home addition project, it’s important to consider their experience, reputation, and portfolio of completed projects. Look for those who specialize in home additions and check for positive reviews from previous clients in Calgary.
Several factors influence the cost of a house addition in Alberta including the size and complexity of the project, the quality of materials, any special design features, the need for new foundations, and potential changes to existing structures to ensure structural integrity.
When planning basement renovations, factors such as dampness control, insulation, and legal requirements for egress windows and ceiling height should be considered. It’s also important to think about the purpose of the renovation, whether for additional living space, storage, or entertainment, and ensure that the work aligns with Calgary’s building codes and permits.
Builders like Turnkey Renovations are acknowledged for offering exceptional value, adapting to community needs, and designing homes that fit various lifestyles while maintaining affordability.
